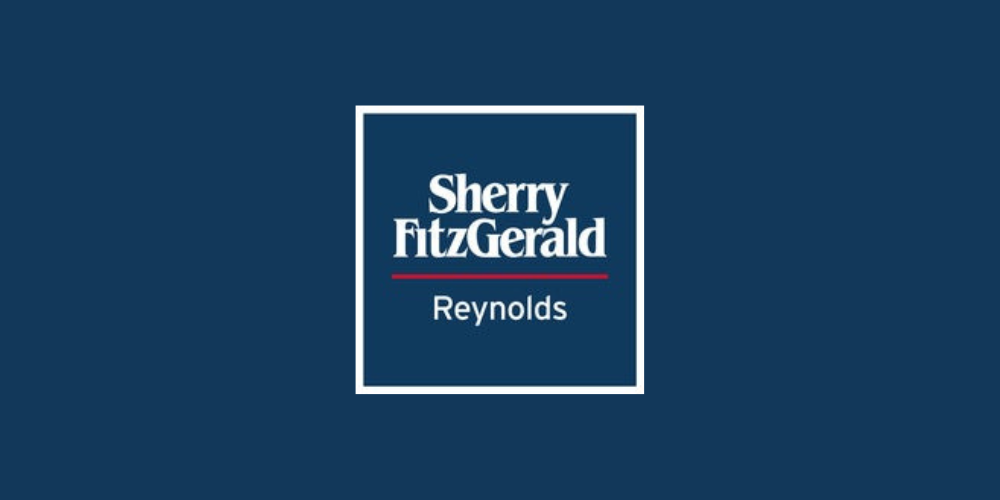অনেক 5439127,
(2)
Wentworth Cottage, Ballingown West, Dungarvan, Co. Waterford, P51K302
Sale Type: For Sale by Private Treaty
Overall Floor Area: 120 m² Wentworth Cottage - a turn-key gem in the West Waterford countryside!
Situated only 2km from the quaint village of Villierstown, this beautiful 2 (originally 3) bedroom bungalow has a most unique private site with paddock, kennels, garage, stable, polytunnel and on-site mobile home!
Standing on 2 acres approx, the property has breathtaking views over the Blackwater River Valley and river in the distance. The property has wonderful lawned gardens surrounding it with a large adjoining paddock that has a stable with stoned yard and separate gated access.
Inside the bungalow boasts a pristine interior. The lounge and living are to the rear and are spacious rooms. The living room has an abundance of light through the many windows and a feature fitted stove. There is an adjoining sun lounge off the living room that opens to the rear south facing patio. The 2 bedrooms are off the hallway and of generous size with the master bedroom having its own ensuite.
The kitchen/dining is to the rear of the property and has plenty of room for all the family. New units were fitted in recent years with a Belfast sink and Smeg oven/hob. There is a utility room just off the kitchen with a door that leads to the rear garden.
Externally the property has stunning south facing gardens with a gravel driveway and large block-built garage.
It s peaceful location and pristine interior has created the perfect home which is ready for immediate occupation. Viewing highly recommended.
Entrance Hall 3.1m x 1.5m. PVC door, solid timber floor, painted walls, spot lights
Living Room 3.66m x 7.16m. Solid timber floor, painted walls, window to the side and to the rear, curtains, blinds, centre light, electric fire place.
Kitchen/Dining 3.7m x 6.7m. Solid timber floor, painted walls, two windows to the front, door to the utility, spot lights, modern cream fitted kitchen with Belfast style sink, Smeg appliances,
Utility Room 4.3m x 1.8m. Tiled floor, painted walls, window to the side, blinds, door to the rear garden, centre light, fitted units, plumbed for washing machine and dryer.
Sun Lounge 2.16m x 4.88m. Carpet floor, windows to all sides, French doors to the rear, wall mounted light, sockets.
Bathroom/Shower Room 2.95m x 2.2m. Solid timber floor, painted walls, opaque window to the front, whb, WC, bath, stand alone Triton shower, centre light, heated towel rail.
Master Bedroom 4.06m x 14;0.28m. Solid timber floor, painted walls, window to the front, curtains, blinds, centre light, access to the attic.
Ensuite 2m x 1.83m. Tiled floor, tiled walls, Opaque window to the rear, whb, WC, shower.
Bedroom Two 4.04m x 3.28m. Solid timber floor, painted walls, window to the front, curtains, blinds, centre light.
Garage 7.82m x 4.67m.
Kennels 4.9m x 9.83m.
