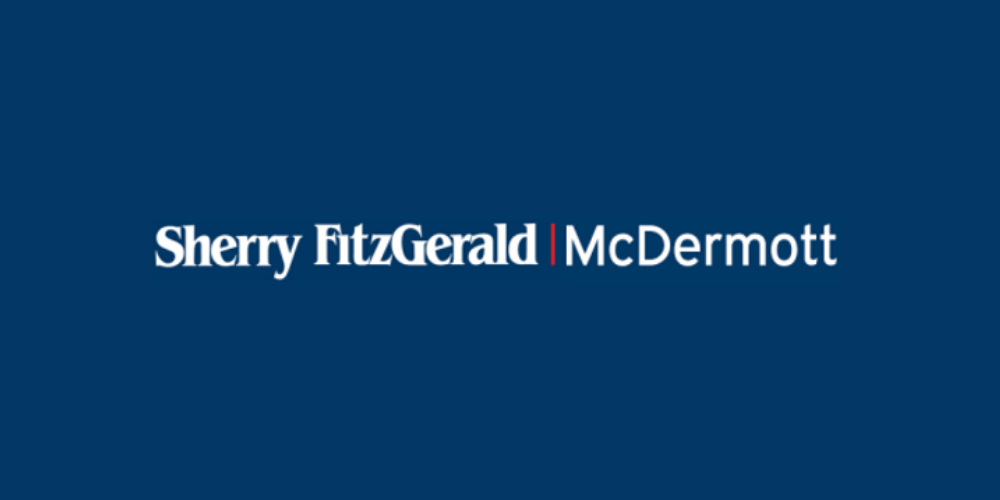చాలా 5509962,
(2)
2 College Green, Green Road, Carlow, Carlow Town, Co. Carlow, R93A5R3
Sale Type: For Sale by Private Treaty
Overall Floor Area: 140 m² This robust semi-detached home presents 140sq.m. of accommodation over two floors, with a flexible ground floor further supporting the four bedroom upper configuration with scope for further bedroom/office interpretation.
Block built, with off-street parking and a large south-facing rear yard, it benefits from mains services, oil fired central heating and an inset solid fuel stove in the sitting room.
The entire has been well maintained, with three bathrooms, quality flooring and a freshly painted interior.
Ideal as a large starter home or investment vehicle, viewings are highly recommended and invited on a strictly appointment basis.
Entrance Hall Teak hall door with side glazing. Laminate timber floor. Carpeted stairs. Cloak press off.
Lounge 4.83m x 4.08m. Feature bay window to front. Curtains, pole & blinds. Laminate timber floor. Solid fuel fireplace with solid fuel inset stove.
Dining Room 3.67m x 3.06m. Sliding patio doors to rear, vertical blinds. Semi solid timber floor.
Kitchen Window to rear, blinds & pelmet. Quarry tiled floor. Fully fitted pine floor & wall units. Part tiled walls. Electric oven, hob & extractor fan. Dishwasher & fridge freezer.
Utility Room 2.07m x 1.79m. Glass panelled teak door to rear. Quarry tiled floor. Oil boiler unit. Plumbing & storage for utility machines. Access door to bedroom 5/family room.
W.C. 2.06m x 0.90m. Window to side. Quarry tiled floor. Toilet & sink.
Bedroom 5 / Family Room 4.98m x 2.81m. Windows to front & side, blinds. Ceramic tiled floor. Shower cubicle off with T90 electric shower. Door access from hall & utility room.
Landing 3.1m x 1.2m. Velux window above stairwell. Carpets. Attic access hatch. Hot-press off.
Bedroom 1 2.97m x 2.98m. Double room to front. Blind & carpet.
Bedroom 2 4.31m x 3.11m. Master room to front. Feature bay window. Curtains, pole & blinds. Carpets. Sliding mirrored wardrobe arrangements. En-suite off.
En-Suite 1.81m x 1.71m. Ceramic tiled floor & walls. Toilet, sink & shower cubicle. Mirrored wall cabinet. T90xr electric shower. Extractor fan.
Bedroom 3 3.45m x 3.03m. Double room to rear. Blinds & carpets.
Bedroom 4 3.60m x 2.37m. Single room to rear. Blinds & carpets.
Bathroom 2.28m x 1.96m. Window to side. Ceramic tiled floor & walls. Toilet, sink & bath. Mixer tap shower arrangement above, shower screen. Wall mirror & shaving light.
