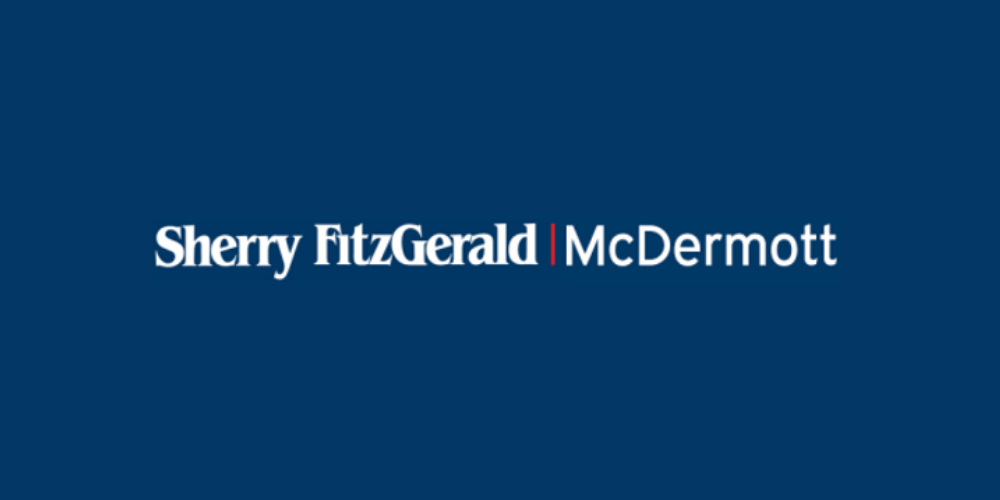অনেক 5279024,
(2)
Castletown Cross, Carlow, Carlow Town, Co. Carlow, R93R107
Sale Type: For Sale by Private Treaty
Overall Floor Area: 125 m² To see current offers or place your own offer on this property, please visit SherryFitz.ie and register for your mySherryFitz account.
This attractive dormered residence commands a large private site of 1.25 acres, just off the N80, 5km south of Carlow and 1.5km from the M9 motorway (J5).
Located in a popular residential townland, it enjoys excellent access to all surrounding services and infra-structure.
Accommodation supports 5 bedrooms over two floors, offering flexibility for home working or hobby space, while well-proportioned reception areas support every family permutation.
A gated entrance accesses a sweeping surround tarmac drive and yard, with kerbed lawns, select planting and a spacious paddock.
A detached, lofted domestic garage completes the holding, while private water and sewage systems services the property.
Viewings are highly recommended and invited on a strictly appointment basis.
Entrance Hall 7.29m x 2.88m. Aluminium glass panelled hall door. Solid beech timber floor. Coving, centre light. Feature stairwell with storage. Phone point. Alarm control panel. Radiator cabinet.
Lounge 4.48m x 3.59m. Feature bay window to front. Curtains & pole. Central light fitting. Coving & centre rose. Solid fuel stove with back boiler. Solid beech flooring. Double glass panelled doors off hall.
Kitchen/Dining Room 5.81m x 5.63m. Window to side, blinds. Ceramic tiled floor. Fully fitted floor & wall units. Electric oven, gas hob & extractor fan. Plumbing for dishwasher. Step to dining area. Timber floor. Sliding patio doors to slabbed patio. Feature bay window to rear, curtains & pole.
Utility/Rear Hall 4.45m x 1.88m. Glass panelled door to side. Ceramic tiled floor. Plumbing for utility machines. Sliding door to hot-press. W.C. off.
W.C. 1.72m x 0.75m. Window to side. Ceramic tiled floor. Toilet & sink.
Bedroom 1 3.53m x 2.64m. Feature bay window to front. Curtains. Laminate timber floor. Bank of mirrored sliding wardrobes. En-suite off.
En-Suite 2.22m x 1.09m. Window to side. Ceramic tiled floor & walls. Toilet, sink & shower cubicle. T90si electric shower. Wall mirror.
Bedroom 2 3.34m x 3.07m. Single room to rear. Curtains, pole & carpets.
Landing 4.92m x 1.75m. Window to rear, off stair return. Velux window to rear. T&G timber floor. Eave attic access hatch. Hot-press off.
Bathroom 2.42m x 1.74m. Gable window. T&G timber floor. Toilet, sink & bath. Shaving light.
Bedroom 3 4.03m x 2.57m. Dormer, window to front. Blinds. T&G timber floor. Attic access hatch.
Bedroom 4 2.52m x 2.53m. Single room, dormer window to front. Blinds. T&G timber floor.
Bedroom 5 3.87m x 3.04m. Dormer window to front, gable window to side. Blinds. T&G timber floor. Built-in wardrobes. En-suite off.
En-Suite 2.16m x 1.07m. Gable window. Laminate timber floor. Part tiled walls. Toiler & sink. Shower cubicle with Aqualisa pump shower.
Garage 7.35m x 4.28m. Roller door to front. Window & stell door to side. Concrete floor & walls. Floored attic above with stira access. Oil burner & power.
