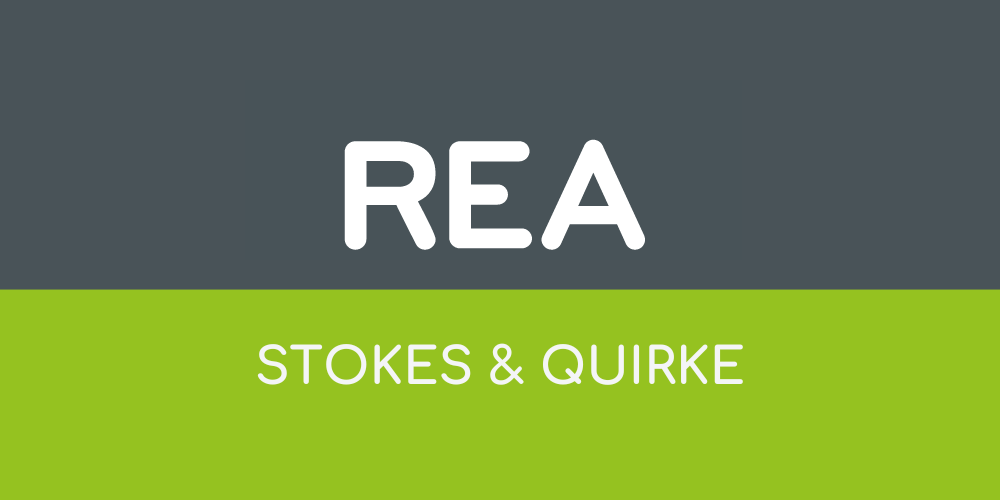Los 4460569,
Church Street,Cahir,Co. Tipperary,Cahir,E21 DK60
REA Stokes and Quirke and Patrick Caplice Auctioneers are delighted to bring to the market this landmark property that oozes character and charm with many of its original period features still in situ, such as original coving and timber sash windows with shutters. The property is centrally located in the heart of the historic town of Cahir and provides for spacious accommodation which extends over two floors and provides for circa 300 sq.m/3229 sq.ft of space with the added benefit of two separate doors out onto Church Street in Cahir and two separate staircases giving the property huge scope to be subdivided if so desired. The facade of this Landmark building is a listed protected structure Ref: S246C. It has the added benefit of a small enclosed yard to rear with pedestrian access from the archway. Early viewing is recommended.
Substantial property with original features
300 sq.m/3229 sq.ft of office space
Small enclosed yard to rear with pedestrian access from the archway.
Town centre location
Oil FCH
- Front Reception (5.50m x 5.50m 18.04ft x 18.04ft) Original counter, two large feature windows facing the street, off this
- Waiting Room (4.00m x 3.50m 13.12ft x 11.48ft) Carpeted with window facing front street, with the added benefit of two separate doors out onto Castle Street
- Back Office 1 / Storage Room (5.30m x 3.40m 17.39ft x 11.15ft) Shelved out
- Office 2 (5.30m x 5.00m 17.39ft x 16.40ft) Carpeted, door to small enclosed back yard
- Utility Room / Storage Room (4.35m x 5.20m 14.27ft x 17.06ft) Sink, shelved out, carpeted
- First Floor ( ) Carpeted staircase and landing with two separate staircases with potential for subdivision, currently laid out in 6 offices and 2 bathrooms
- Office 1 (4.20m x 4.40m 13.78ft x 14.44ft)
- Office 2 (5.30m x 3.50m 17.39ft x 11.48ft)
- Office 3 / Conference Room (3.50m x 5.50m 11.48ft x 18.04ft) Windows overlooking front
- Toilet ( ) Wc, whb, laminate floor
- Office 4 (4.00m x 2.70m 13.12ft x 8.86ft) Facing street
- Bathroom (8.00m x 2.40m 26.25ft x 7.87ft) Wc, whb, bath, laminate flooring, hotpress
- Office 5 (3.90m x 3.50m 12.80ft x 11.48ft) Facing rear, wash hand basin
- Office 6 (2.80m x 3.00m 9.19ft x 9.84ft) Shelved out, facing front street
E21DK60
