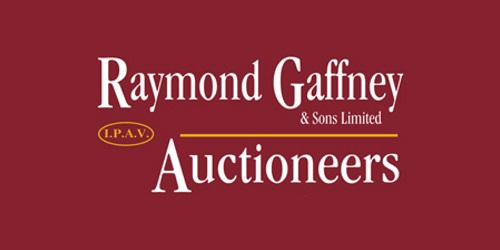Lot 5697469,
51 Mountain View Drive, Arklow, Co. Wicklow, Y14NW94
Sale Type: For Sale by Private Treaty
Overall Floor Area: 83 m² C. 83 M² DETACHED 3-BED. BUNGALOW AND DETACHED GARDEN BUILDING WITH WC, WHICH IS HIGHLY SUITABLE FOR A HOME OFFICE. LOVELY WEST FACING SPACIOUS REAR GARDENS WITH COUNTRYSIDE VIEWS TO THE DISTANCE. WITH OFCH, BACK BOILER, DOUBLE GLAZING AND OFF STREET PARKING FOR UP TO THREE CARS. QUIET AND CONVENIENT LOCATION JUST OFF THE SEA ROAD IN ARKLOW, CLOSE TO THE ARKLOW BAY HOTEL & BRIDGEWATER SHOPPING CENTRE.
ENTRANCE HALLWAY (4.08M x 0.94M + 2.38M x 1.22M)
With solid timber flooring, ceiling coving and Stira stairs attic access (insulated & partially floored attic space).
SITTING ROOM (3.64M x 6.50M)
Located to the rear of the house overlooking the back garden. With solid timber flooring, stone cut open fireplace (back boiler), sliding patio door, ceiling coving and recessed lighting.
KITCHEN/DINING ROOM (5.01M x 3.27M + 2.54M x 1.06M)
Located to the front with fully fitted shaker style fitted kitchen incorporating Ariston hob, Belling oven, Indeset Dishwasher, extractor hood, Normende under counter fridge and separate freezer. Tiled splash backs & tiled flooring in kitchen area, & solid timber flooring in dining section. Door through to Sitting Room and door to rear garden.
BEDROOM 1 (4.55M x 3.56M)
Located to the front with solid timber flooring, built in wardrobes and wall shelving.
BEDROOM 2 (3.18M x 3.36M)
Located to the front with solid timber flooring, with extensive mirrored built in wardrobes.
BEDROOM 3 (2.60M x 2.90M)
Located to the side of the property with solid timber flooring.
SHOWER ROOM (1.86M x 1.51M + 1.38M x 0.92)
With white suite, wc/whb and built in shower unit (Triton T90z). Solid timber flooring and fully tiled walls. Lit mirror over sink.
GARDENS
This property stands on a large site. To the front there is a mature garden in lawn with off street parking for up to three cars, and gated side entrance. Lovely west facing rear garden in lawn with mature planting. Elevated paved patio area overlooking the lawned garden. Mix of block wall boundaries (with lighting), and timber fencing. Outside tap. Steel garden shed.
GARDEN ROOM C. 18 M²
Garden Room with and external canopy with recessed lighting. Tiled floor and recessed lighting, double glazed with solid wood doors. Separate WC. Block built with pitch roof, plumbed and electricity supply.
SERVICES
ESB, Water & Sewerage – general mains supply.
External Windows & Doors – double glazed throughout
Heating System – OFCH (recently upgraded), and Back Boiler Heating System.
Alarm and CCTV Systems installed.
GENERAL
Nestles within the confines of a quiet cul-de-sac, this lovely bungalow is set in a much sought after residential location just off the Sea Road in Arklow. The property boasts a generously sized site, the elevated rear patio area overlooks the lawned gardens and has stunning countryside views off into the distance. To the front the is a large parking area which accommodates up to three cars. The property is very well laid out and has the added benefit of a Garden Room which would be highly suitable for a home office. Mountain View Drive is a convenient location just off the Sea Road, within walking distance to the Arklow Bay Hotel, North Beach, Bridgewater Shopping Centre and Arklow Town Centre where all amenities and facilities are available. This is a great home in a great location and in our opinion well worth a viewing.
Coordinates: 52.8081143, -6.1465190
