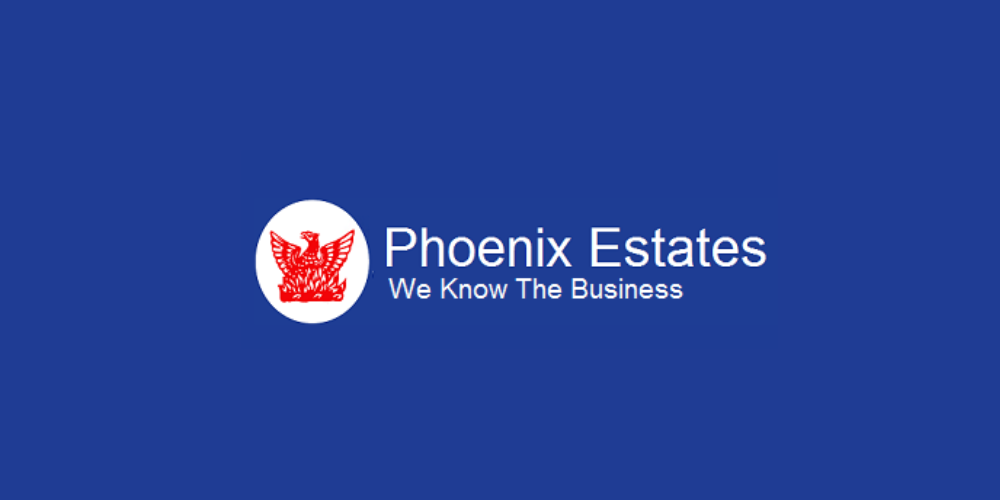Lotto 10,
Ballymacoonogue, The Ballagh, Co. Wexford. Y21 R1V7
This five bedroom dormer bungalow which sits on C.½ an acre, comes to the market in superb condition. The dwelling has a very user friendly layout and is very well proportioned with bright spacious rooms throughout. Briefly the property consists of entrance hall, living room, kitchen/diner, lounge with a mezzanine overhead, utility room, three bedrooms, bathroom and ensuite on the ground floor. Then there is two bedrooms, one en-suite an office and a shower room located on the first floor. In turn key condition the residence is maintained to an impressive standard throughout, with the benefit of a detached garage and extensive enclosed mature gardens.
A.M.V: €465,000
SPECIAL FEATURES:
Located in a nice rural area on the edge of the popular village of Ballaghkeen
Within easy reach of the towns of Wexford, Enniscorthy and Gorey by car
Double glazed U.p.v.c windows
Dual fired central heating
Detached Garage
Tarmac driveway
Large concrete property
Mature gardens & Polytunnel
Turn key condition
EV Charging Socket
Generator change over switch (excludes generator)
ACCOMODATION:
Hall: L shaped 4.80m x 2.10m: tiled floor, staircase to first floor, under stair storage brick archway leading to Inner hall: 7.70m x 1m
Family Room: 4.70m x 4.50max Carpeted, bay window, artificial fire with marble fire place.
Kitchen: 4.75m x 3.78m Feature fitted kitchen with units at eye and waist level, marble work top, tiled floor, range master cooker with feature brick surround, integrated dishwasher, spotlights, archway to lounge area.
Lounge / Dining Room: 8.35m x 4.85m Laminate wooden floor, solid fuel insert stove with back boiler & feature stone fireplace, bay window, vaulted wooden ceilings, spiral staircase to mezzanine, french doors to rear.
Mezzanine: 4.85m x 4.10m Solid wooden floor, timber ceiling & door leading to balcony.
Utility room: 3.85m x 3.65m Tiled floor, fitted units with sink, back door, plumbed for washing machine.
Bathroom: 2.70m x 1.76m tiled floor, fully tiled walls, bath with shower off taps, wc, whb, recess lighting.
Downstairs Bedroom 1: 4.50max x 3.76m Laminated wooden floor, bay window, fitted wardrobes
En – suite: 2.05m x 1.68m Tiled floor, w.c, whb, free standing shower, spotlights
Downstairs Bedroom 2: 3.76m x 3.42m Carpeted, bay window
Bedroom 3 (currently in use as home office): 4.45m x 3.35m Carpeted
First Floor:
Master Bedroom: 6.20m x 4.60m Carpeted, extensive fitted wardrobes.
En – suite: 2.65m x 1.56m Tiled floor, tiled walls, w.c, whb & Jacuzzi bath.
Study: 3.67m x 2.67m Wooden floor, fitted units.
Bedroom 5: 6.20m x 4.50m Carpeted, fitted wardrobes
Shower Room: 2.34m x 2.05m Tiled floor, part tiled walls, w.c, whb, free standing shower.
SERVICES: Power supply, private water, private sewerage, oil fired central heating and water heating
BER Details:
BER: C1
BER Number: 110004835
Energy Performance Indicator: 169.97 kWh/m²/yr
Eircode: Y21 R1V7
The above particulars are issued by Phoenix Estates on the understanding that all negotiations are conducted through them. Every care has been taken in preparing these particulars. But the firm does not hold themselves responsible for any inaccuracies or for any expense in inspecting the property should it not be suitable already let, sold or withdrawn from sale. These particulars are issued on the understanding that they will not be construed as forming part of any contract.
