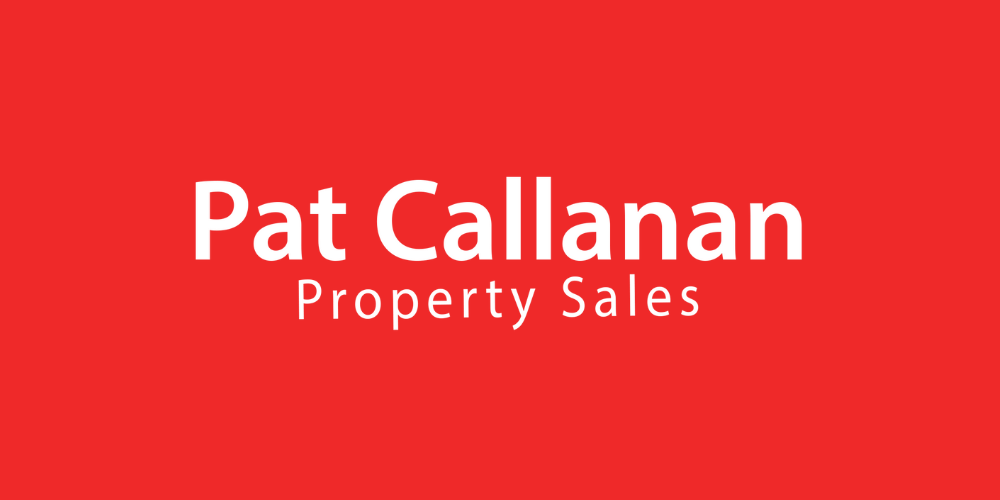Lot 5383347,
(2)
Killure Castle, Ahascragh, Ballinasloe, Co. Galway
Sale Type: For Sale by Private Treaty
Overall Floor Area: 224 m² Discover the epitome of luxury living with Pat Callanan Property Sales! Presenting an exquisite A-rated family home, nestled just moments away from the heart of Ballinasloe town, on a serene country road. This remarkable residence boasts impeccable craftsmanship and is a true embodiment of refined elegance.
The house is adorned with captivating finishes throughout. The kitchen, a masterpiece of design, features solid oak cabinets and a magnificent solid marble countertop, complete with a charming breakfast bar. Each bedroom in this splendid abode comes with its own en-suite, meticulously crafted to mirror the impeccable standards upheld throughout the house.
Indulge in the comfort of underfloor heating that gracefully spans both levels, courtesy of an advanced air-to-water heating system. And that's not all - the attic has been skilfully transformed into usable space, with flooring and convenient Stira attic stairs for easy access.
As a bonus, a spacious detached shed, now at the block-laying stage, is awaiting its final roofing touches, promising limitless potential.
Positioned just a short drive from Ballinasloe train station, this residence enjoys an enviable location, offering convenient connections to both Athlone and Galway City. For families, the property is a mere few hundred meters away from the local national school, adding to its desirability.
To truly grasp the unparalleled quality of this property's finish, a personal viewing is an absolute must. Reach out to Pat Callanan Property Sales on 091-844818 today, and let us arrange a viewing for you. Your dream home awaits!
ACCOMMODATION
Entrance Hall
9.29m x 2.91m (30.48ft x 9.55ft)
Tiles to floor
Sitting Room
6.15m x 5.10m (20.18ft x 16.73ft)
timber to floor, solid fuel stove with solid marble fireplace
Open Plan Kitchen/Family/Dining Room
4.47m x 8.73m (14.67ft x 28.64ft)
Tiles to floor, Solid Oak fully fitted kitchen with integrated electric hob, oven and microwave. Solid marble countertop, Breakfast counter with solid marble countertop.
Utility Room
1.90m x 3.51m (6.23ft x 11.52ft)
Tiles to floor, fitted units with sink
WC
1.10m x 1.96m (3.61ft x 6.43ft)
Tiles to floor, towel rail
Bedroom 1
5.83m x 4.98m (19.13ft x 16.34ft)
Timber to floor
En-Suite 1
3.80m x 1.77m (12.47ft x 5.81ft)
Tiles to floor, bath
Bedroom 2
4.57m x 4.98m (14.99ft x 16.34ft)
Timber to floor
En-Suite 2
1.16m x 2.82m (3.81ft x 9.25ft)
Tiles to floor and walls, large shower
Landing
2.01m x 5.49m (6.59ft x 18.01ft)
Timber to floor, fitted Sliderobe storage to hall
Bedroom 3
5.85m x 4.96m (19.19ft x 16.27ft)
Principal bedroom, Timber to floor, walk-in wardrobe area
En-Suite 3
3.20m x 1.73m (10.50ft x 5.68ft)
Tiles to floor and walls, large double shower, sensor mirror
Bedroom 4
3.85m x 4.96m (12.63ft x 16.27ft)
Timber to floor
En-Suite 4
1.10m x 2.78m (3.61ft x 9.12ft)
Tiles to floor and walls, double shower
