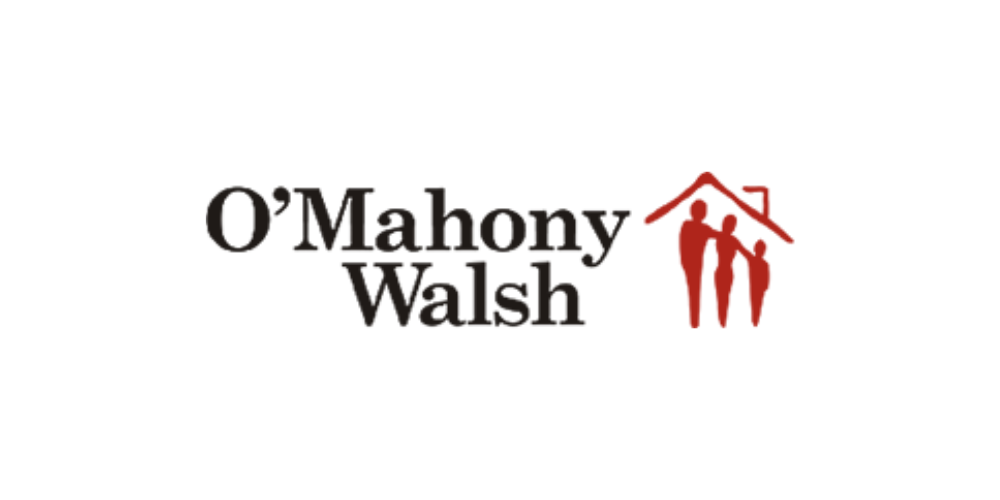Lot 5620663,
(1)
17 The Close, Coolroe Meadows, Ballincollig, Co. Cork, P31A370
Sale Type: For Sale by Private Treaty
Overall Floor Area: 111 m² O'Mahony Walsh are proud to present 17 The Close, an exceptional
"A Rated" 3 Bedroom semi-detached family home boasting substantial upgrades. C. 1,195 Sq. ft conveniently located in the ever-popular development of Coolroe Meadows, Ballincollig.
Superbly situated, within walking distance from Ballincollig Town Centre and all the amenities it has to offer, while also being located just off the N22 South Link Road, which takes you the short distance to Cork City centre.
A perfect family home, in an ideal location.
Accommodation Approx.
Dimensions Accommodation Details
Reception Hallway 4.82 x 2.46
Warm and inviting entrance with access to all accommodation.
Guest W.C. 1.87 x 0.92
WC, WHB and a side aspect window.
Living room 4.79 x 3.58
A perfect space for spending time with family which features an attractive Henley stove providing warmth on those cold winter nights. Built in presses and shelving provide ample storage. Front aspect bay window offers plenty of natural light, creating a welcoming ambiance.
Bedroom/ Study/ playroom 3.80 x 3.59
This room provides a versatile space that can be used as a spare bedroom, play area or home office with sliding door rear access to the garden, this room can be used for whatever you need it to be.
Kitchen 2.96 x 2.73 / Dining 2.73 x 2.72
Fully fitted kitchen with integrated appliances including a Belling oven and hob, Delmore extractor fan, dishwasher, Beko fridge freezer, stainless steel sink, tiled splashback, spotlights and fitted units with plenty of storage. A rear aspect window overlooks the immaculate rear garden and provides a flood of light into this warm and welcoming room.
Utility room 2.08 x 1.31
Plumbed for washing machine and dryer, fitted worktop and side door external access to front and rear gardens.
Stairs & Landing Carpeted stairs & landing. Access to floored attic via Stira stairs.
Master Bedroom 3.91 x 3.66
Carpeted double bedroom with a rear aspect window overlooking the beautiful rear garden. Fitted wardrobes provide ample storage for your belongings.
En-suite 2.88 x 0.80
Tiled walls, WC, WHB, standalone shower unit with power shower and spotlights.
Bedroom 2 4.02 x 3.91
Carpeted double bedroom with a front aspect window, venetian blinds and large wardrobes offering ample storage.
Bedroom 3 2.88 x 2.79
Carpeted single bedroom with a front aspect window offering plenty of natural light.
Bathroom 2.14 x 1.87
3-piece suite including bath with shower overhead, tiled walls and a rear aspect window.
GARDEN DETAILS:
Front - The front garden features a concrete driveway, accommodating parking for up to 2 cars, framed by charming red brick boundary walls and shrubbery.
Rear - Southwest facing rear garden with an astroturf lawn and a generous patio area, perfect for hosting summer barbecues or al fresco dining. Walled and fenced in boundaries, gated side access and a timber barna shed providing ample storage.
HEATING:
Air to Water Heating System
Accommodation Approx.
Dimensions Accommodation Details
Reception Hallway 4.82 x 2.46
Warm and inviting entrance with access to all accommodation.
Guest W.C. 1.87 x 0.92
WC, WHB and a side aspect window.
Living room 4.79 x 3.58
A perfect space for spending time with family which features an attractive Henley stove providing warmth on those cold winter nights. Built in presses and shelving provide ample storage. Front aspect bay window offers plenty of natural light, creating a welcoming ambiance.
Bedroom/ Study/ playroom 3.80 x 3.59
This room provides a versatile space that can be used as a spare bedroom, play area or home office with sliding door rear access to the garden, this room can be used for whatever you need it to be.
Kitchen 2.96 x 2.73 / Dining 2.73 x 2.72
Fully fitted kitchen with integrated appliances including a Belling oven and hob, Delmore extractor fan, dishwasher, Beko fridge freezer, stainless steel sink, tiled splashback, spotlights and fitted units with plenty of storage. A rear aspect window overlooks the immaculate rear garden and provides a flood of light into this warm and welcoming room.
Utility room 2.08 x 1.31
Plumbed for washing machine and dryer, fitted worktop and side door external access to front and rear gardens.
Stairs & Landing Carpeted stairs & landing. Access to floored attic via Stira stairs.
Master Bedroom 3.91 x 3.66
Carpeted double bedroom with a rear aspect window overlooking the beautiful rear garden. Fitted wardrobes provide ample storage for your belongings.
En-suite 2.88 x 0.80
Tiled walls, WC, WHB, standalone shower unit with power shower and spotlights.
Bedroom 2 4.02 x 3.91
Carpeted double bedroom with a front aspect window, venetian blinds and large wardrobes offering ample storage.
Bedroom 3 2.88 x 2.79
Carpeted single bedroom with a front aspect window offering plenty of natural light.
Bathroom 2.14 x 1.87
3-piece suite including bath with shower overhead, tiled walls and a rear aspect window.
GARDEN DETAILS:
Front - The front garden features a concrete driveway, accommodating parking for up to 2 cars, framed by charming red brick boundary walls and shrubbery.
Rear - Southwest facing rear garden with an astroturf lawn and a generous patio area, perfect for hosting summer barbecues or al fresco dining. Walled and fenced in boundaries, gated side access and a timber barna shed providing ample storage.
HEATING:
Air to Water Heating System
BER DETAILS:
BER: A3
BER No. 110374972
EPI: 73.66 kWh/m2/yr
