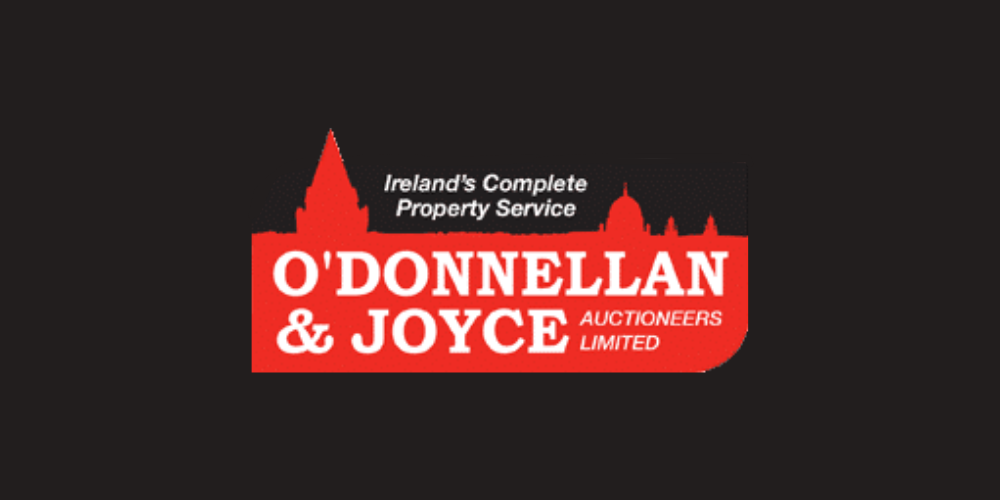Boyut 5514775,
83 Father Griffin Road, The Claddagh, Claddagh, Co. Galway, H91W6YT
Sale Type: For Sale by Private Treaty
Overall Floor Area: 50 m² 83 Father Griffin Road, The Claddagh, Galway, H91 W6YT
FOR SALE BY PRIVATE TREATY
Charming 2 bed mid terrace bungalow in Galway City Centre. Minutes from Quay Street and Galway’s Latin Quarter.
Accommodation of this lovely home comprises of entrance hall, living room, kitchen, 2 beds, wet room and rear porch.
Outside, catch the midday sun in the south facing back garden. If you’re a gardening enthusiast, there’s a potting shed with clear roof to grow flowers or vegetables.
In terms of convenience, the area has all that one would require at its doorstep including Tesco Supermarket, primary and secondary schools and Galway Technical Institute. This home is also on bus service route 401 (Salthill / Dr Mannix Road).
Spanish Arch and Quay Street are only a 5 minute walk away.
This property would prove to be an excellent owner occupier residence or gilt edged investment due to its excellent location and ease of access to a host of amenities and services.
SOLICITOR WITH CARRIAGE OF SALE: Mr. Peter Keane, EP Keane & Co Solicitors, 4th Floor, Queensgate, Dock Road, Galway.
NOTE: These particulars are not to be considered a formal offer. They are for information only and give a general idea of the property. They are not to be taken as forming any part of a resulting contract, nor to be relied upon as statements or representations of fact. Whilst every care is taken in their preparation, neither ODonnellan & Joyce Auctioneers nor the vendor accept any liability as to their accuracy. Intending purchasers must satisfy themselves by personal inspection or otherwise as to the correctness of these particulars. No person in the employment of ODonnellan & Joyce Auctioneers has any authority to make or give any representation or warranty whatever in relation to this property.
ACCOMMODATION:
Entrance Hall 16 x 4. Leading to two bedrooms on the right and the living room, kitchen and wet room on the left. Door at the end into the rear hall and back door to the garden.
Living Room 10 x 15. Feature fireplace with marble and timber surround. Laminate flooring and two windows overlook the front lawn and onto Father Burke Park.
Kitchen 8 x 9. Accessed via the living room. A window overlooks the rear garden. Built in kitchen presses with stainless steel sink unit, with room for cooker and fridge and extractor fan.
Bedroom 1 10 x 8.6. Front facing bedroom overlooking lawn.
Bedroom 2 10 x 9. South facing bedroom overlooking rear garden.
Wet Room 7.5 x 7.6. Fully tiled wet room with Mira electric shower, washing basin and WC. Plumbing for washing machine.
Rear Hall 3.0 x 4.8. Small hall leading to the rear garden.
'
