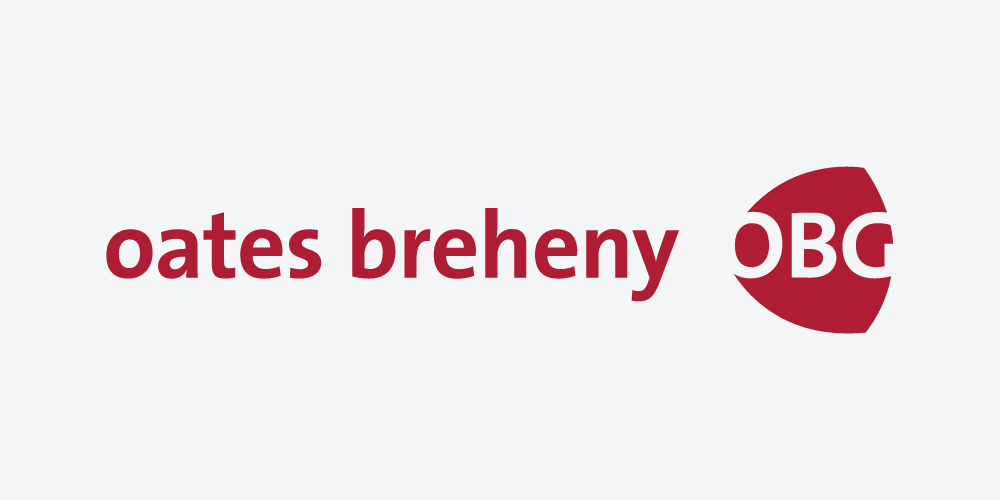Lote 5570868,
(1)
7 Rusheen Árd, Caltragh, Sligo, Co. Sligo, F91N1FK
Sale Type: For Sale by Private Treaty
Overall Floor Area: 85 m² Delighted to welcome 7 Rusheen Ard to the market, a wonderful and well presented three bed semi detached home located on the outskirts of Sligo town in the popular residential development of Rusheen Ard, Caltragh.
This appealing property boasts an excellent position in a quiet cul de sac with a lovely mature green area to the front and ample carparking.
This property would make an excellent home with private rear garden and gated side access, with every amenity on your doorstep
Accommodation comprises lovely bright Living Room with gas fireplace with access to the Kitchen & generous utility off it and there is also a handy downstairs WC. Upstairs there are three bedrooms all with built in wardrobes and a main family bathroom.
Rusheen Ard convenience cannot be overstated with great amenities including Centra shop, creche, schools and bus stop nearby. This attractive home is full of appeal and would certainly make a great home for a first time buyer or someone seeking a property close to Sligo Town and all it has to offer. The Western Distributor/Main N4 road is right outside your door allowing access to all regional and national routes.
This property is sure to be high in demand so don't hesitate to contact us today on 071 9140404 to arrange a viewing.
ACCOMMODATION
GROUND FLOOR
Sitting Room (4.8m x 3.8m)
Laminate flooring, coving to ceiling, gas fireplace with marble surround, door to kitchen/dining, tv & telephone point,
Kitchen/Dining Room (4.3m x 3.2m)
Tiled flooring, fitted kitchen with integrated hob, oven & extractor fan, tiled between units
Utility (1.6m x 2.9m)
Lino flooring, plumbed for washing machine and dryer, access to rear
WC (2.1m x 1.6m)
Tiled flooring, wc, whb
FIRST FLOOR
Bedroom 1 (3.8m x 2.6m)
Carpet flooring, built in wardrobe, tv & telephone point
Ensuite (2.2m x 1.7m)
Fully tiled floor to ceiling, wc, whb, electric shower
Bedroom 2 (3.7m x 2.8m)
Carpet flooring, built in wardrobe, tv & telephone point
Bedroom 3 (2.3m x 2.1m)
Carpet flooring, built in wardrobe, tv & telephone point
Bathroom (2.8m x 1.4m)
Fully tiled, wc, whb, bath
