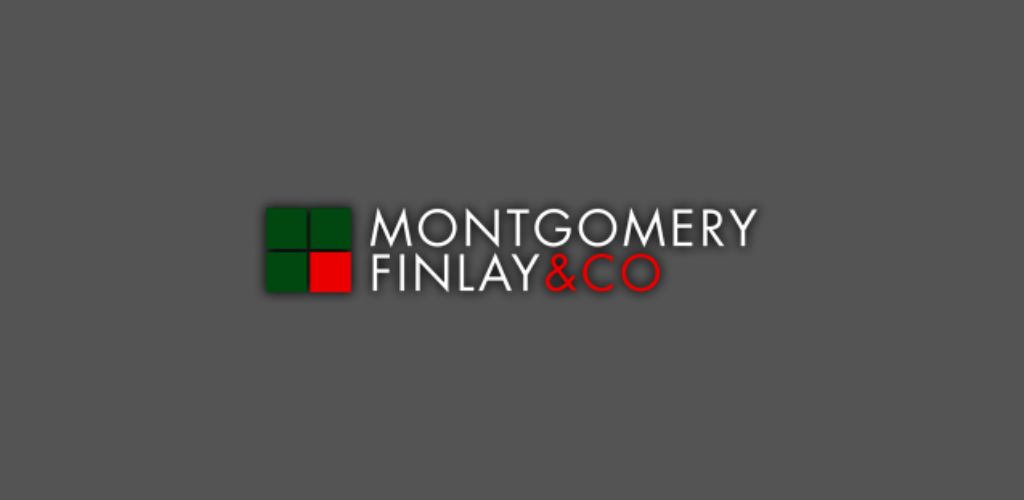Muitos 43,
6 Chestnut Grove, Enniskillen, Ballinamallard, BT94 2AW
6 Chestnut Grove, Ballinamallard. BT94 2AW
Exceptionally Well Finished 4 Bedroom detached Family Home In Highly Sought After Location
An excellent property finished to the highest quality throughout, offering spacious family accommodation.
Convenient location close to Ballinamallard Village, local shops, schools and amenities.
A beautifully maintained home set in the very private and popular cul de sac of Chestnut Grove.
Possible 4 bedroom layout with impressive kitchen layout, Lounge, Dining room & Family room.
Detached garage.
Very well maintained grounds with spacious patio area.
Oil fired central heating, PVC double glazing.
Viewing highly recommended but strictly by appointment with undersigned agent.
Entrance Hall: 18'4 x 14'8 (max)
PVC panelled door and side screen.
Stair to 1st floor.
Ceramic tiled floor.
Storage under stairs.
Lounge: 14'11 x 11'8
Gas cast iron inset fire with timber fire surround and tiled hearth.
Double doors leading to dining room.
TV point.
Double radiator.
Kitchen: 26'2 x 9'5 (av)
Recently installed range of high and low level fitted units incorporating white finished Belfast sink.
Rangemaster cooker with 5 gas rings, 2 ceramic rings and double ovens.
American Style fridge/freezer
Integral dishwasher.
Marble/granite worktop.
Glass display, breakfast bar and recessed lighting.
Cermic tiled floor.
Dining Room: 11'8 x 9'8
Open plan from kitchen with tiled flooring and double doors opening from lounge.
Family Room: 13'2 x 11'3
Laminate flooring.
Vaulted timber ceiling.
Solid fuel stove with brick surround and hearth.
Door opening to outside patio.
2no. Double radiators.
Utility: 7'11 x 7'2
Range of low level units.
Stainless steel sink unit.
Plumbed for washing machine and tumble drier.
Ceramic tiled floor.
Tiled splashback.
Separate WC: 7'11 x 2'10
2 piece white suite.
Wainscotting panelling.
Ceramic tiled floor.
Bedroom 4/Office: 10'5 x 6'3
Laminate flooring
First Floor
Bathroom: 8'7 x 7'10
Beautifully presented 3 piece suite with separate shower cubicle and free standing bath.
Ceramic tiled floors and walls.
Vanity unit and W.C.
Bedroom 1: 13'6 x 11'0
Fitted robes to sides and over bed.
En Suite: 8'4 x 2'6
2 piece suite with electric shower cubicle.
Fully tiled floor and walls.
Vanity unit to sink, mirror and light.
Bedroom 2: 14'0 x 11'9
3x fitted slide robes part mirrored.
Bedroom 3: 12'6 x 9'8
Mirrored slide robes.
Laminate flooring.
Outside
Detached Garage: 15'4 x 12'1
Roller door.
OFCH burner.
Gardens to front have been neatly maintained with tarmac driveway to front and side.
Patio to rear fully enclosed garden.
Timber shed.
Bin store to rear with oil tank.
EPC: D63
RATES: £1198.94
Viewing strictly by appointment with Montgomery Finlay & Co.
Contact Montgomery Finlay & Co.;
028 66 324485
info@montgomeryfinlay.com
www.montgomeryfinlay.com
NOTE: The above Agents for themselves and for vendors or lessors of any property for which they act as Agents give notice that (1) the particulars are produced in good faith, are set out as a general guide only and do not constitute any part of a contract (2) no person in the employment of the Agents has any authority to make or give any representation or warranty whatsoever in relation to any property (3) all negotiations will be conducted through this firm.
