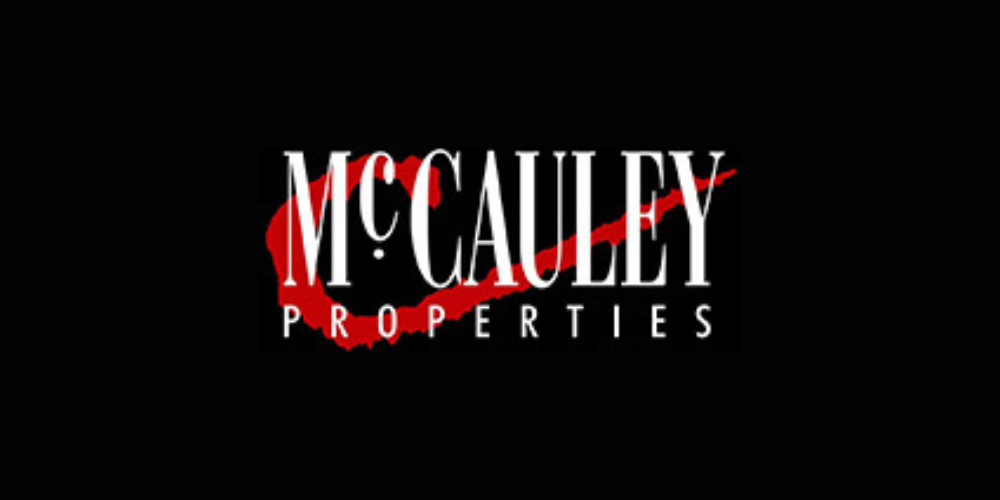చాలా 5582774,
(1)
MAIN STREET, Moville, Co. Donegal, F93PN77
Available From: Immediately This superbly located premises stands in the commercial heart of the town centre of Moville. The long established property comprises a ground floor and lower ground floor unit of c(1,000 sq ft) which for many years has successfully operated as a restaurant/takeaway. There is also a self-contained 1st floor apartment with separate access of c(600 sq ft) which offers an excellent residential unit for living or rental purposes. The property is being sold as a vacant unit and offers excellent potential for all sorts of commercial and residential opportunities.
The Eircode of the property is F93 PN77.
Accommodation
ACCOMMODATION COMPRISES;
Restaurant Area - 29'0" (8.84m) x 21'10" (6.65m) : 633 sqft (58.79 sqm)
Back Hall/Porch - 5'10" (1.78m) x 4'0" (1.22m) : 23 sqft (2.17 sqm)
Staff WC - 5'10" (1.78m) x 5'5" (1.65m) : 32 sqft (2.94 sqm)
Back Yard
(6`3`` x 4`)
Boiler Room - 5'2" (1.57m) x 5'6" (1.68m) : 28 sqft (2.64 sqm)
Staircase from Restaurant Area into;
Basement Area - 20'10" (6.35m) x 28'0" (8.53m) : 583 sqft (54.17 sqm)
Currently operating as a food preparation and storage area.
Self-Contained 1st Floor Apartment
Access from the side gable, access through
Entrance Hallway - 5'7" (1.7m) x 12'2" (3.71m) : 68 sqft (6.31 sqm)
With tiled floor and tongue and groove panel halfway up wall.
Up staircase into Apartment.
Entrance Hallway - 3'7" (1.09m) x 4'5" (1.35m) : 16 sqft (1.47 sqm)
Enter into;
Sitting Room - 10'6" (3.2m) x 14'0" (4.27m) : 147 sqft (13.66 sqm)
Front facing overlooking Market Square with (9`4``) ceiling height. Enter into;
Kitchen/Dining Room - 11'5" (3.48m) x 13'9" (4.19m) : 157 sqft (14.58 sqm)
Front facing overlooking Market Square, oak kitchen units with beige worktop, sink, plumbed for washing machine, room for a cooker and extractor fan above.
Hallway 2 - 2'10" (0.86m) x 10'0" (3.05m) : 28 sqft (2.62 sqm)
With oak laminate floor.
Bedroom 1/Staffroom - 7'2" (2.18m) x 9'7" (2.92m) : 69 sqft (6.37 sqm)
Rear facing.
WC/Shower Room - 5'0" (1.52m) x 9'9" (2.97m) : 49 sqft (4.51 sqm)
With tiled floor, wash hand basin, tiled halfway up wall, WC and corner shower fully tiled with Duo electric shower.
Bedroom 2 - 9'8" (2.95m) x 10'6" (3.2m) : 102 sqft (9.44 sqm)
Note:
Please note we have not tested any apparatus, fixtures, fittings, or services. Interested parties must undertake their own investigation into the working order of these items. All measurements are approximate and photographs provided for guidance only.
Features
featured
