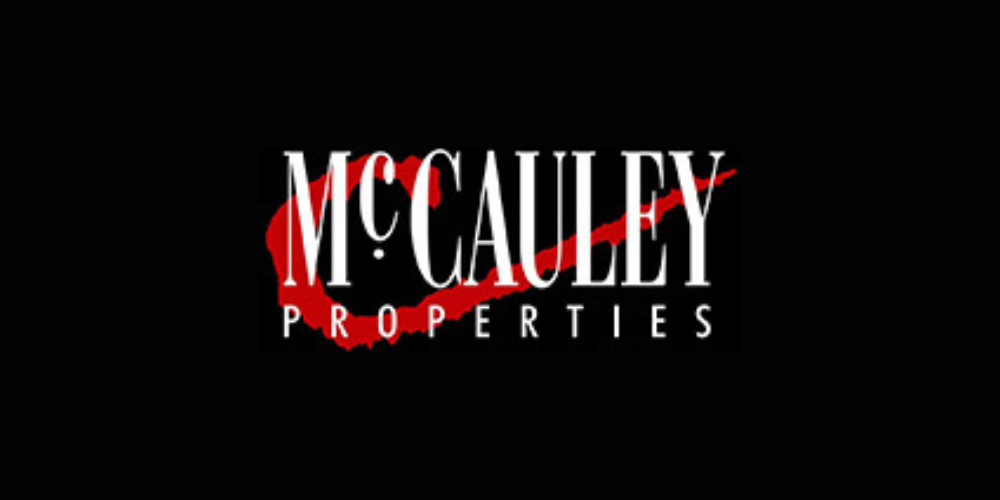Lote 5412702,
(2)
3 THE STABLES, BALLYBRACK, MOVILLE, Greencastle, Co. Donegal
Sale Type: For Sale by Private Treaty
Overall Floor Area: 128 m² This property is located within a cluster of 5 detached houses at The Stables, a convenient and scenic rural cluster at Ballybrack, beside St. Mary's Church, midway between Moville and Greencastle and within walking distance of Greencastle village and Moville.
The 4 bedroom house of 1350 sq ft on a 0.17 acre plot enjoys excellent views over Lough Foyle and has been well maintained with an enclosed garden and a gravel drive with parking for 2-3 cars.The interiors are of high quality including tiles and solid oak wood floors, granite fireplace, detached garage, gravel drive and rear lawns.
The Eircode for the Property is F93 X499
Accommodation
ACCOMMODATION COMPRISES
Access over gravel drive, enter over concrete disabled ramp into
Entrance Porch - 3'3" (0.99m) x 4'8" (1.42m)
With tiled floor
WC - 3'9" (1.14m) x 7'4" (2.24m)
Front facing with tiled floor and half way up the wall, wash hand basin with mirror and light above.
Central Hallway - 11'2" (3.4m) x 14'3" (4.34m)
Tiled floor
Sitting Room - 12'8" (3.86m) x 20'8" (6.3m)
Front, side and rear facing with solid oak floors, solid sandstone fireplace with hearth, surround and mantle with mirror above. Patio doors leading to a rear enclosed patio area with sheltered seating area. Doors leading to;
Kitchen / Dining Room - 16'2" (4.93m) x 10'6" (3.2m)
Rear facing with tiled floor, cream kitchen units with chrome shaker style handles and black and grey speckled work top. 1½ sink, corner 4 ring ceramic hob with extractor fan above, electric oven below and an integrated fridge/freezer.
Porch / Utility - 5'5" (1.65m) x 6'5" (1.96m)
Rear facing with tiled floor and rear door leading to enclosed backyard.
Master Bedroom 1 - 10'4" (3.15m) x 12'9" (3.89m)
Front facing and front sea views with solid oak floor
En Suite - 8'6" (2.59m) x 5'0" (1.52m)
Side facing with tiled floors and half way up wall, Wash Hand Basin with mirror and light above, wall cabinet, dual flush WC, double recess shower mains fed.
Staircase
Pine leading to
Gallery Style Landing - 15'0" (4.57m) x 11'3" (3.43m)
Front facing
Bathroom - 10'10" (3.3m) x 6'6" (1.98m)
Side facing with rear velux, tiled floor and half way up wall, dual flush WC, contemporary style wash hand basin with chrome mixer tap, circular mirror and light above, bath tiled above, corner shower fully tiled with red ring electric shower
Bedroom 2 - 10'5" (3.18m) x 7'5" (2.26m)
Rear facing with solid oak floor and sliding wardrobes
Bedroom 3 - 10'0" (3.05m) x 10'0" (3.05m)
Side facing twin bedroom with solid oak floor, rear Velux and full length sliding wardrobes.
Bedroom 4 - 10'0" (3.05m) x 11'7" (3.53m)
Front and side facing double bedroom with solid oak floor and built in wardrobes
Note:
Please note we have not tested any apparatus, fixtures, fittings, or services. Interested parties must undertake their own investigation into the working order of these items. All measurements are approximate and photographs provided for guidance only. Property Reference :MCCA1115
DIRECTIONS:
From Moville drive c1.5 miles out Greencastle Road, Veer left at fork in Road, take first left, pass St Mary`s (Ballybrack) Church, entrance to The Stables is c 100 metres further on, No 3 is first on right hand side
