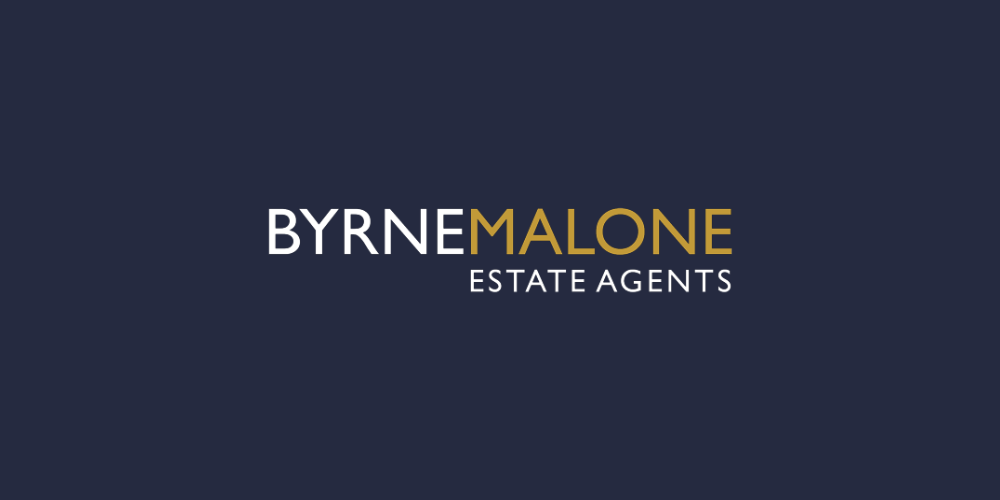Muitos 5572835,
(1)
21 Deerpark Road, Kiltipper, Tallaght, Dublin 24, D24KX48
Sale Type: For Sale by Private Treaty
Overall Floor Area: 102 m² Byrne Malone Estate Agents are delighted to present 21 Deerpark Road to the market for sale with NO ONWARD CHAIN. This superb three bedroom, three bathroom family home is ideally located close to all local amenities (shops, schools, parks etc) with the LUAS, The Square Shopping Centre and Tallaght Hospital all within walking distance, the N81, N7 and M50 are just minutes away by car. Presented in excellent order throughout this double-fronted home offers bright and very spacious living accommodation of over 100m2 that briefly comprises of a lounge/diner, kitchen/breakfast room, cloakroom/utility room, three great size bedrooms with en-suite shower room to main bedroom and family bathroom. The unique design of the house provides for a large, private garden to the rear with well maintained communal gardens and ample resident and visitor parking to the front.
Many additional benefits include full double glazing throughout, gas-fired heating, integrated appliances, fitted wardrobes and alarm.
To view this exceptionl property please call us on 01 912 5500.
Sitting room: 7.10m x 3.80m Triple aspect with DG windows to front and side aspects, DG French doors to garden, superior laminate flooring and a feature fireplace.
Kitcen/breakfast room: 3.70m x 3.10m DG French doors to garden, tiled flooring, a range of eye and base level kitchen units with tiled splash-backs, integrated oven, 4 ring gas hob and extractor, integrated fridge/freezer and integrated dishwasher.
Hallway: 3.10m x 2.20m Composite front door, superior laminate flooring, door to cloakroom/utility and alarm pad.
Cloakroom/W.C./utility room: 2.70m x 1.70m DG frosted glass windows to rear aspect, tiled flooring, washimg machine, built-in storage, pedestal hand basin and W.C.
Bedroom 1: 4.10m x 3.20m DG windows to front aspect, laminate flooring, fitted Sliderobes and door to en-suite.
En-suite: 2.50m x 1.00m DG frosted glass windows to rear aspect, fully tiled shower cubicle, pedestal hand basin and W.C.
Bedroom 2: 3.80m x 2.60m Dual aspect with DG windows to both side aspects.
Bedroom 3: 2.70m x 2.40m Dual aspect with DG windows to front and side aspects and laminte flooring.
Bathroom: 2.70m x 2.10m DG frosted glass windows to side aspect, teild flooring, bath with shower over, pedestal hand basin and W.C.
Garden: A raised garden laid to Astro-turf with well stocked and maintained raised flower beds, a large L-shaped paved patio, brick-built BBQ, shed and gate to front.
Front: Well maintained communal gardens and ample resident and visitor parking.
