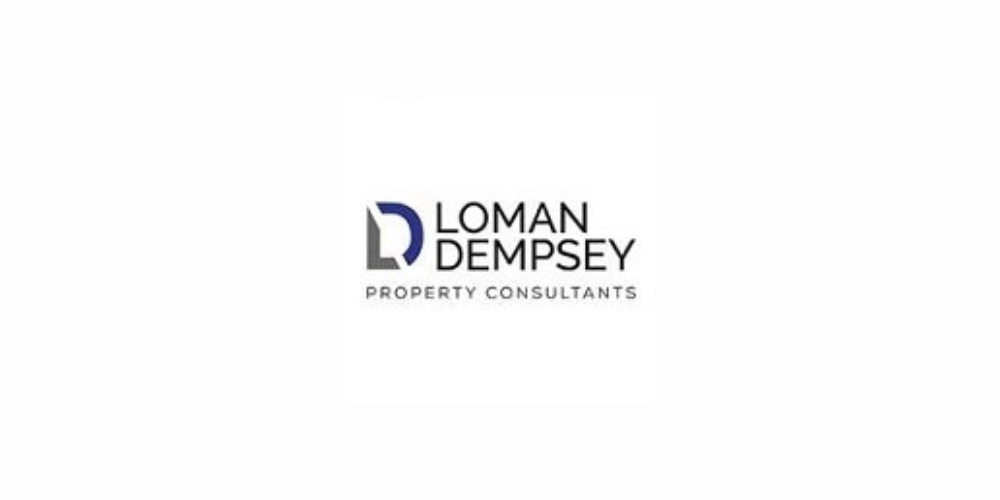批次 5671086,
Muchwood, Ballivor, Co. Meath, C15YW11
Sale Type: For Sale by Private Treaty
Overall Floor Area: 260 m² Loman Dempsey Property Consultants are delighted to present Hawthorn House. Tthis unique cut stone two-storey period house built around 1900 situated close to the village of Ballivor.
This property is set on 3.25 Acres (1.3 HA) in a lovely rural location just 3 km from the village of Ballivor. The house extends to 260 sq. m. (2,800 sq. ft).
Ballivor is situated in South Co. Meath on the R156 regional road linking Mullingar to Dublin City via Ballivor, Summerhill and Dunboyne. This is a highly accessible location, the M50 is within 50km via the M4 and 70Km via M3. The west of Ireland is also easily accessed via Kinnegad which is 16Km from the property.
Other distances to note:
Trim 15 km, Navan 29 km, Dunshaughlin 35 km, Maynooth 34 km, Mullingar 29 km, Drogheda 56 km, Dublin City 57 km, Dublin Airport 63 km.
Hawthorn House is nicely set back off the road in landscaped gardens and has a large courtyard to the rear with some lovely stone cut buildings and a traditional cut stone coach house. The property also features a part-walled garden with hay barn which is accessed via a separate gated entrance.
The home retains many original features including coving, fireplaces and window shutters.
Some modernisation has been carried out with the addition of 11 solar panels for electricity and hot water generation.
An extension and sun-room have also been added to the property.
The impressive hallway, with its stunning parquet flooring, archway and mahogany staircase is flanked by 2 reception rooms. The room to the left has a pellet burning stove and the second reception room/dining room benefits from an inset stove.
Further along the hallway we are led into the bright and modern kitchen which retains a lovely traditional brick fronted hearth and stove. A breakfast bar adds seating to this space for informal dining. The kitchen features a range gas cooker and ample cupboards.
A sun-room is accessible through double glazed doors to the left of the kitchen and a dining room with another fireplace is situated to the right of the kitchen.
Passing further through the kitchen to the rear of the house is a utility space providing extra storage and laundry facilities, a guest bathroom with a pump shower and an additional room which could be used as an office.
Upstairs accommodation feature four large bedrooms, all of which benefit from built-in wardrobes and a guest W.C
A large family bathroom with fabulous antique style sanitary ware and traditional tiling. This bathroom features an electric shower.
There is a lovely paved area outdoor entertaining area complete with awning to the left of the sun-room, perfect for warmer days to relax and enjoy the peace of the gardens and the surrounding countryside.
Oil Fired Central Heating
Condensing boiler
11 Solar Panels for electricity and hot water
Septic Tank
Aluminium Double Glazed Windows with shutters
Alarm
Water pump
Original Coach House Building
Hay Barn
Two Separate entrances
Part Walled Garden
Please refer to floor plans for detailed room measurements.
Please contact us today for more details and to arrange a viewing of Hawthorn House.
