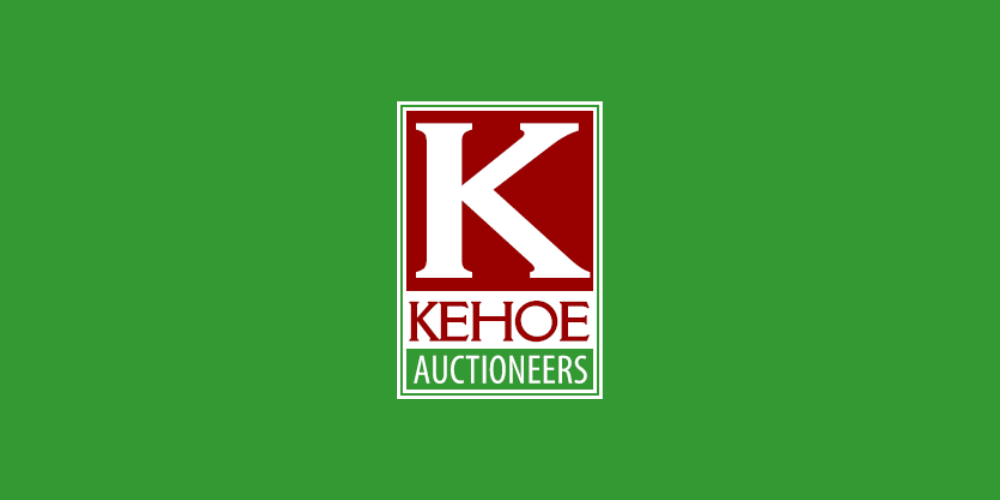Muitos 11,
4 Meadows Way, Crossneen, Carlow Town, Co. Carlow, R93A6P2
Spacious 3-bedroom semi-detached house situated in the beautifully maintained Meadows Way Development, boasting both front and back gardens. Positioned close to sports facilities and local shops, this residence offers a peaceful ambiance while being just a short drive from the town centre.
Upon arrival, you're greeted by the home's appealing red brick exterior. Stepping inside, a generous hallway guides you to the main living areas, including a spacious sitting room with a stone mantelpiece fireplace. Adjoining the sitting room through double doors is the open-plan kitchen and dining area, ideal for family gatherings.
The upper level features three spacious bedrooms. Two are equipped with built-in wardrobes, and the master bedroom offers the luxury of an en suite bathroom.
Ideal for families or investors, this home presents serene living just moments from the heart of Carlow's Town Centre
Accommodation
Hall Entrance - 1.88m (6'2") x 6.9m (22'8")
Solid wood front door;
Tiled floor;
Coving;
2 no. light fitting;
Blinds,
Under stairs storage
Sitting room - 3.5m (11'6") x 6m (19'8")
Window to front;
Stone mantle piece;
Gas fireplace;
Coving;
Carpet;
Curtains and blinds;
Radiator;
Wall mount TV point.
Kitchen / Dining room - 5.51m (18'1") x 6.71m (22'0")
Fully fitted kitchen;
Tiled floor;
2 no. Velux windows;
Window to back;
Stainless steel shelves;
Glass double door to garden;
Side door to garden;
Single bulb Light fitting;
5-bulb light fitting;
3 Recessed ceiling lights;
Utility room - 1.64m (5'5") x 1.47m (4'10")
Window to side;
Tiled floor;
Cupboards and shelves.
Guest WC - 1.73m (5'8") x 1.47m (4'10")
Window to side;
Tiled floor;
Light fitting;
WC;
Sink with pedestal.
Stairs and Landing - 3.35m (11'0") x 2.18m (7'2")
Carpet;
Window to side;
Light fitting.
Master Bedroom - 4.7m (15'5") x 3.27m (10'9")
Window to back;
Carpet;
Built in wardrobes;
Curtains and blinds;
Radiator.
En suite - 2.12m (6'11") x 1.53m (5'0")
Tiled and enclosed electric shower;
WC;
Sink with pedestal;
Tiled floor;
Window to back;
Light fitting.
Bedroom 2 - 3m (9'10") x 4.63m (15'2")
Double window to front;
Built in wardrobes;
Curtains and blinds;
Radiator;
Carpet;
Light fitting.
Bedroom 3 - 2.39m (7'10") x 3m (9'10")
Window to front;
Blinds;
Carpet;
Radiator;
Light fitting.
Main bathroom - 1.98m (6'6") x 2.11m (6'11")
Window to side;
Tiled bath with glass enclosure;
Electric shower;
WC;
Sink with pedestal;
Light fitting;
Attic
Attic area is accessible via Stira with Shelving
Note:
Please note we have not tested any apparatus, fixtures, fittings, or services. Interested parties must undertake their own investigation into the working order of these items. All measurements are approximate and photographs provided for guidance only. Property Reference :KEHO4405
