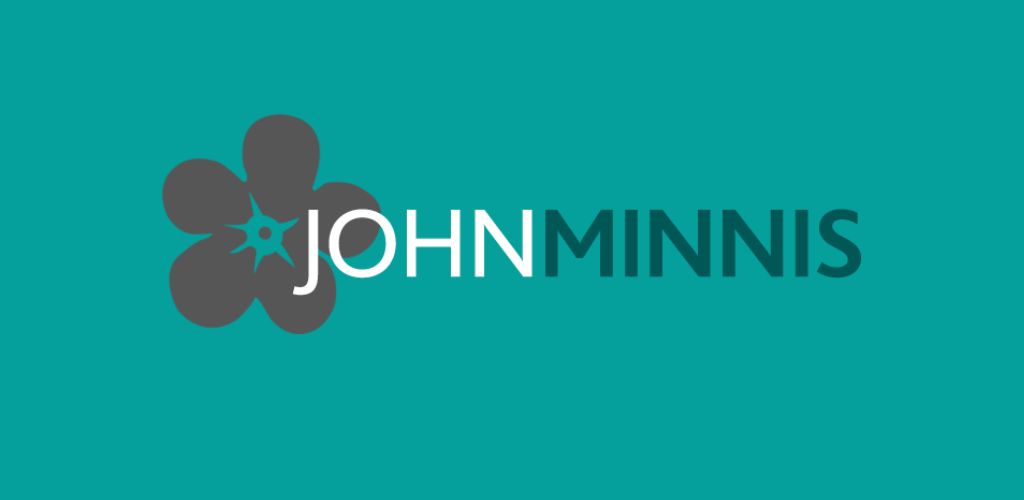Lotto 77,
8 Priors Lea, Holywood, BT18 9QW
Mid Terrace Property
Dining room with outlook to front
Lounge with outlook to rear garden
Kitchen with access to rear garden
Three well-proportioned bedrooms
Family bathroom
Roofspace
Gas Fired Central Heating
Front garden with mature planting
Enclosed rear garden laid in lawns
Outside brick store
Excellent Convenience
Ideally Suited to the Young Professional, First Time Buyer or Investor alike
Ultrafast Broadband Available
This mid terrace property is situated within the popular area of Priors Lea and is suitable for a range of purchasers from first time buyers to downsizers and Investors alike. Internally the property comprises of a dining room, lounge with outlook to rear garden, fitted kitchen with access to rear garden and to the first floor there are three well-proportioned bedrooms, family bathroom and access to the roofspace.
Externally number 8 has both front and rear gardens laid in lawns perfect for children at play or outdoor entertaining, this property further benefits from gas fired central heating, double glazing throughout and mature views from the first floor.
Within walking distance to a range of local amenities such as Redburn Country Park, Holywood Golf Club, Holywood Town Centre, Spafield Playing Fields, Holywood Train Halt and a range of highly regarded schools this property is sure to create instant interest.
Entrance
uPVC and double glazed front door, double glazed side light, through to reception hall.
RECEPTION HALL:
With exposed floorboards, storage under stairs.
Ground Floor
LOUNGE/DINING ROOM:
4.6m x 3.25m (15' 1" x 10' 8")
With square bay, with central feature fire with tiled surround, mantel and hearth, cornice detail bordering.
LOUNGE:
4.5m x 3.78m (14' 9" x 12' 5")
With outlook to rear, central feature fireplace, electric coal effect fire, tiled hearth, tiled surround, timber frame and mantel, outlook to rear garden.
KITCHEN:
3.25m x 2.44m (10' 8" x 8' 0")
Range of high and low level units, space for washing machine, space for tumble dryer, space for dishwasher, stainless steel sink and half with drainer, chrome mixer tap, integrated oven, four ring hob, stainless steel extractor above, stainless steel splashback, partially tiled walls, uPVC and double glazed access door to rear garden, laminate wood effect work surface.
First Floor
LANDING:
Storage cupboard, hotpress cupboard with gas fired boiler, access to roofspace via slingsby style ladder.
BEDROOM (1):
4.5m x 2.79m (14' 9" x 9' 2")
Built-in robe, exposed floorboards, outlook to rear with views of the Antrim Hills.
BEDROOM (2):
3.25m x 3.m (10' 8" x 9' 10")
Outlook to front with views up Redburn Country Park.
BEDROOM (3):
3.35m x 2.64m (11' 0" x 8' 8")
Outlook to rear with views over the Antrim Hills.
BATHROOM:
White suite comprising of low flush WC, pedestal wash hand basin with hot and cold tap, vanity storage below, panelled bath with hot and cold taps, partially tiled wall, chrome heated towel rail, laminate tile effect floor.
ROOFSPACE:
Insulated roofspace, light and water tank.
Outside
Front and rear gardens laid in lawns, rear patio area with outside brick
Directions
Travelling from the Maypole in Holywood, in the direction of Belfast along the High Street past Sullivan Upper School, take a left into Jacksons Road and take the first right onto the Old Holywood Road. Turn left into Firmount Crescent and first right into Palace Grove. Priors Lea is on the left hand side and No. 8 is on the left hand side.
