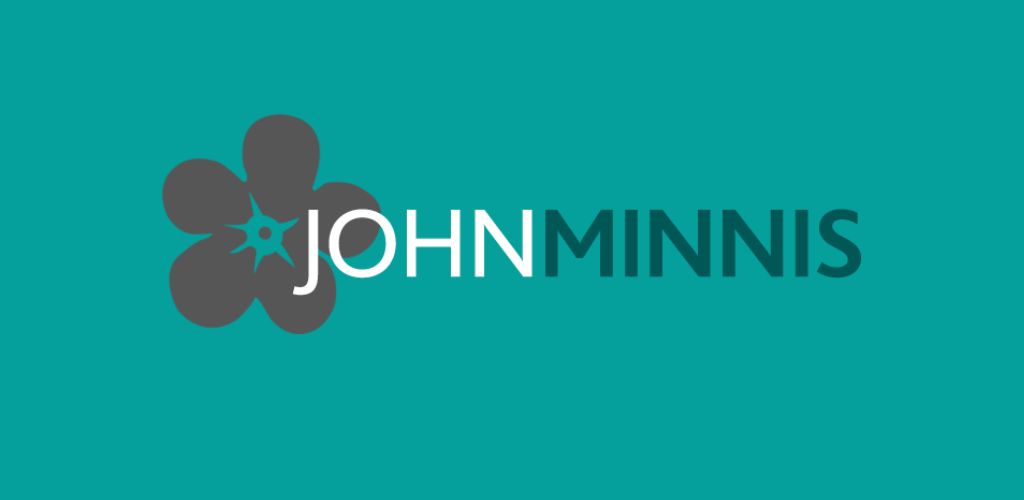Lot 66,
36 Fort Road, Helen's Bay, BT19 1TR
Detached Individually Designed Single Storey Dwelling
Drawing Room with Cathedral Style Ceiling
Dining Room
Separate Family Kitchen
Four Bedrooms
Shower Room and Separate Bathroom both with White Suite
Utility Room
Gas Fired Central Heating
Majority Double Glazed
Good Sized Mature Site
Convenient, Prestigious and Sought After Address
Ultrafast Broadband Available
This charming home occupies an idyllic position along the prestigious Fort Road, Helen’s Bay. The internal layout consists of a drawing room with dramatic cathedral ceiling, dining room with family kitchen. There are four bedrooms, a shower room and family bathroom.
This spacious site and convenient location ensures this property will find strong demand within today’s market. This is indeed a rare opportunity to acquire a site with further potential for development within such a well established and prestigious address.
Entrance
Glazed front door.
Ground Floor
DRAWING ROOM:
6.43m x 4.5m (21' 1" x 14' 9")
Cathedral style tongue and groove ceiling, floor to ceiling Scrabo stone fireplace, display plinth, marble hearth, back boiler, picture windows, square arch to dining room.
DINING ROOM:
3.2m x 2.67m (10' 6" x 8' 9")
Double glazed access door to rear garden.
KITCHEN:
3.76m x 3.61m (12' 4" x 11' 10")
Excellent range of high and low level units, laminate work surfaces, ceramic single drainer sink and a half stainless steel sink unit, mixer taps, plumbed for dishwasher, part tiled walls, extractor fan, piped for gas cooker, ceramic tiled floor, glazed built in display cabinets, walk in pantry and larder, ample family dining area, access to rear hallway, double glazed access door to side, built in storage cupboard and airing cupboard with radiator
UTILITY ROOM:
Plumbed for washing machine, Belfast sink unit, vented for dryer.
SHOWER ROOM:
With white suite comprising: vanity unit, close coupled WC, built in fully tiled shower cubicle, built in chrome shower unit, extractor fan, fully tiled walls, ceramic tiled floor.
BEDROOM (1):
4.47m x 3.84m (14' 8" x 12' 7")
Laminate wooden flooring, vanity unit, extensive range of built in robes.
WC/CLOAKROOM:
With white suite comprising: low flush WC, ceramic tiled floor, access to roofspace, cloaks and storage cupboard.
BATHROOM:
White suite comprising: vanity unit, chrome mixer taps, panelled bath chrome mixer taps, built in fully tiled shower cubicle, chrome shower unit, part tiled walls, ceramic tiled floor, shaver point, extractor fan, hotpress with copper cylinder and built in shelving, Willis type immersion heater.
BEDROOM (2):
3.78m x 3.73m (12' 5" x 12' 3")
BEDROOM (3):
4.14m x 3.1m (13' 7" x 10' 2")
BEDROOM (4):
2.87m x 2.59m (9' 5" x 8' 6")
Outside
Tarmac driveway with ample parking to carport and garden store with gas fired boiler, light and power, garden shed/workshop with light and power, well tended front, side and rear gardens laid in lawns with paved patio areas, mature shrubs and trees, sensor lighting and water tap.
Directions
From the main Belfast/Bangor dual carriageway turn at the traffic lights where signposted to Helen's Bay onto Craigdarragh Road. Continue along Craigdarragh Road. Under the railway bridge Fort Road is a continuation of Craigdarragh Road, starting at the junction for Bridge Road. Number 36 is the first property located on the right hand side following the junction for Bridge Road.
