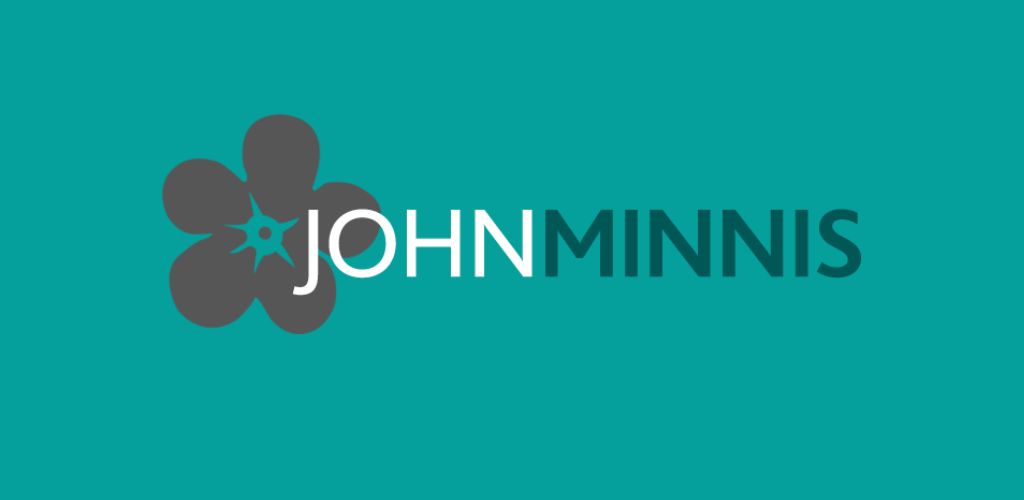ಬಹಳಷ್ಟು 36,
16 Shaftesbury Drive, Bangor, BT20 3GF
Well Presented First Floor Apartment
Communal Entrance Hall
Excellent Accommodation
Open Plan Living/Dining Room With Feature Double Height Ceilings
Modern Fully Fitted Kitchen
Two Bedrooms
Bathroom Comprising Of Contemporary White Suite
Gas Fired Central Heating
Residents Parking
Direct Access To The Main Arterial Routes For City Commuting
Pedestrian Pathway To Bangor West Railway Halt
Within Walking Distance Of Bangor's Town Centre
The Ideal Opportunity For A Wide Range Of Purchasers
Superfast Broadband Available
Shaftesbury is a particularly well regarded and ever sought after development of varying property types. The convenient location ensures these homes have a track record of consistently high demand. This desirable first floor apartment boasts a fantastic internal layout with the emphasis on bright and spacious contemporary living in a well maintained block.
Internally there are two well-proportioned bedrooms, utility room, family bathroom with modern white suite and of particular note is the open plan living/dining with double height ceiling and fully fitted kitchen with range of integrated appliances.
This property creates an ideal opportunity for those seeking a well finished and easily maintained modern living environment. With direct access to the main arterial routes for city commuting and within walking distance of Bangor’s bustling town centre and Bangor West Station we feel this property should create strong and immediate interest.
Rarely do apartments with such accommodation come to the market at such a competitive price point so early viewing is advised.
Entrance
Communal entrance hall with lift access and stairs leading up to first floor with front door through to reception hall.
First Floor
RECEPTION HALL:
Inset spotlights, hotpress cupboard with Worcester gas fired boiler, electric fuse board, laminate wood effect floor.
LOUNGE/DINING:
6.45m x 4.09m (21' 2" x 13' 5")
With double height ceiling, dual Velux windows and access window with Juliet style balcony to the side, sliding access door to partially open plan kitchen.
PARTIALLY OPEN PLAN KITCHEN:
3.33m x 2.62m (10' 11" x 8' 7")
With range of high and low level units, integrated oven, four ring hob, washing machine, fridge freezer, laminate wood effect work surface, tiled floor, stainless steel sink and drainer, chrome mixer tap, subway style white tiling to splashback, stainless steel extractor, inset spotlights.
BEDROOM (1):
3.96m x 3.76m (13' 0" x 12' 4")
With outlook to rear.
BEDROOM (2):
4.22m x 2.46m (13' 10" x 8' 1")
Outlook to side.
BATHROOM:
White suite comprising of low flush WC, pedestal wash hand basin with hot and cold taps, panelled bath with hot and cold taps and thermostatically controlled shower, telephone handle attachment, glazed sliding shower screen, partially tiled walls, inset spotlight, extractor fan, ceramic tiled floor.
Outside
Parking for residents only, non allocated spaces.
Directions
Turning left off the Belfast Road (Bangor Direction) into Shaftesbury follow Shaftesbury Road keeping to the left and Shaftesbury Drive is located at the end of the read and cul-de-sac.
