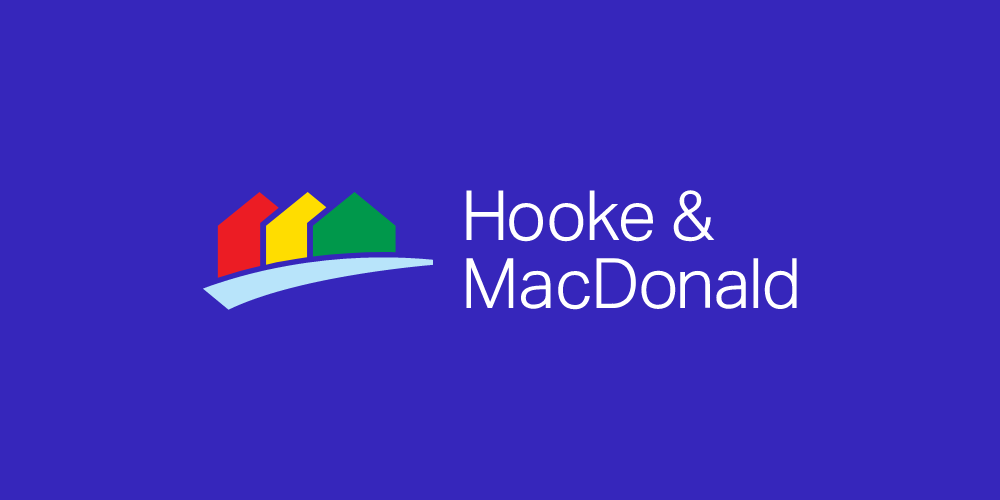অনেক 5601187,
(1)
4 Park Terrace North, Belltree, Clongriffin, Dublin 13
Sale Type: For Sale by Private Treaty
Overall Floor Area: 130 m² 4 Park Terrace North is a superb 3 bedroom house extending to approximately 130square meters.
This A2 rated property is located just opposite Father Collins Park and only a short walk from Clongriffin DART station with Dublin City just a 17 minute commute away. There are excellent transport links with the 24/7 Number 15 route in close proximity as well as quick access to the M1, M50 and Dublin Airport.
There are a great range of local schools nearby in addition to local convenience stores and Supermarkets; sports clubs and retail options. Malahide and Portmarnock Beaches are also just a short drive away.
Accommodation comprises of entrance hallway, a kitchen/dining room to the front, a living room to the rear with double door access to the rear garden. There is also a ground floor WC and understairs storage. On the first floor are two large double bedrooms, a main family bathroom, a utility room and a store room. On the second floor is a large primary bedroom with ensuite as well as a store room off the landing.
There is a private driveway to the front as well as ample visitor parking opposite the property.
Key highlights
Short walk to 24/7 Dublin Bus No.15 route
Clongriffin DART Station
Father Collins Park
Excellent Parking
3 Double Bedrooms
A2 BER Rating
ACCOMMODATION
Hallway - 6.6m x 1.8m Laminated timber effect flooring, under stair storage.
WC - 1.5m x 1.58m WHB, WC, tiled flooring.
Living Room - 4.81m x 3.69m Laminated timber effect flooring, TV point, double door access to rear garden with shed.
Kitchen/Dining Room - 5.66m x 3.17m Fitted kitchen, oven, gas hob, extractor fan, integrated dishwasher & fridge freezer, tiled flooring.
First Floor
Bedroom 2 - 4.59m x 2.81m Large bedroom to the rear of the property with carpet flooring and wardrobes.
Bedroom 3 - 3.79m x 2.81m Large bedroom to the front of the property with caepet flooring and wardrobes.
Utility Room with countertop and Hot Press.
Main Bathroom 2.83 x 1.87 WHB, WC, bath, tiled flooring, partially tiled walls.
Store 1.45 x 1.90
Second Floor
Primary Bedroom - 3.48m x 3.74m Large bedroom with carpet flooring, fitted mirrored slide robes
En-suite - 1.90m x 2.43m WHB, WC, Shower, tiled floor, partially tiled walls.
Store Room
OUTSIDE
Front Garden - Paved off street parking
Rear Garden - Fencing, lawn, shed, patio.
