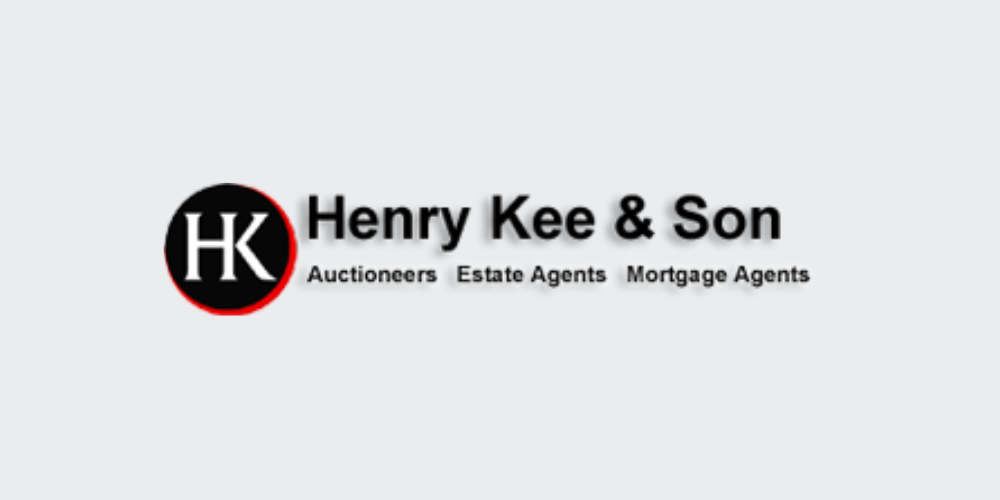অনেক 5302647,
35 The Beeches, Ballybofey, Co. Donegal, F93C5K6
Sale Type: For Sale by Private Treaty
Overall Floor Area: 151 m² We are pleased to bring to the market this 3 bedroom semi-detached house located in the popular
Beeches development at the edge of Ballybofey. The property occupies a private site bordering the
old railway line to the rear with a number of mature Beech trees supplying the back-drop to the spacious rear garden while the front overlooks a green area. The house has been altered from the original standard design and now offers a unique and well finished layout. Ground floor accommodation
comprises Entrance Hall, Sitting Room with arch into Kitchen/Dining, Rear Lobby, Utility, WC and
ground floor bedroom. The first floor design has been transformed to contain 2 generously sized
bedrooms, (the Master Bedroom has a substantial Ensuite), and Bathroom while the attic space has
been converted to contain an additional room, suitable as a study/games room etc. with an ensuite
shower room opening off same. Enquiries welcome, viewing by appointment.
ROOMS
Entrance Hall: Floor tiled. Stairs leading to first floor.
Living Room: 4.76m x 3.86m Brick fireplace and insert stove. Large window to front. Timber flooring. Recessed ceiling lights. Open through to kitchen / dining room.
Kitchen/Dining Room: 6m x 3.46m High and low level Teak effect kitchen units with granite worktop. Stainless steel sink. American fridge / freezer. Semi-integrated dishwasher. Double oven. Electric hob and extractor fan. Microwave. Recessed ceiling lights. Floor tiled. Two windows.
Back Hall: 2.07m x 1.74m Low level units. Floor tiled to match kitchen. Semi-glazed door leading to rear garden. Window. Door to utility.
Utility: 3m x 1.3m Plumbed for washing machine and tumble-dryer.
WC: WC and WHB. Window to side. Walls tiled. Floor tiled to match back hall and kitchen. Ceiling light.
Ground Floor Bedroom: 3.96m x 3m Window to front and window to side. Laminate timber flooring. Ceiling light.
Landing
Master Bedroom 3.24m x 2.42m Fitted wardrobe. Two windows to front. Floor carpeted. Ceiling light.
En-Suite: Fully Tiled, WC and WHB. Large shower with Triton T90 unit. Heated towel rail. Large mirror. Mirror over WHB with light and shaver socket. Recessed ceiling lights.
Bedroom Three: 6m x 3.71m (Max. Measurement) Fitted wardrobe. Two windows to rear. Two ceiling lights.
Bathroom: 2m x 2.28m Fully tiled. WC, WHB and white Jacuzzi bath with shower over. Window to front.
Second Floor
Additional Living Space: 5m x 4.53m Three Velux windows. Floor carpeted. Ceiling light.
Bathroom: 3.32m x 0.88m Fully Tiled. WC and WHB. Shower cubicle. Recessed lighting.
