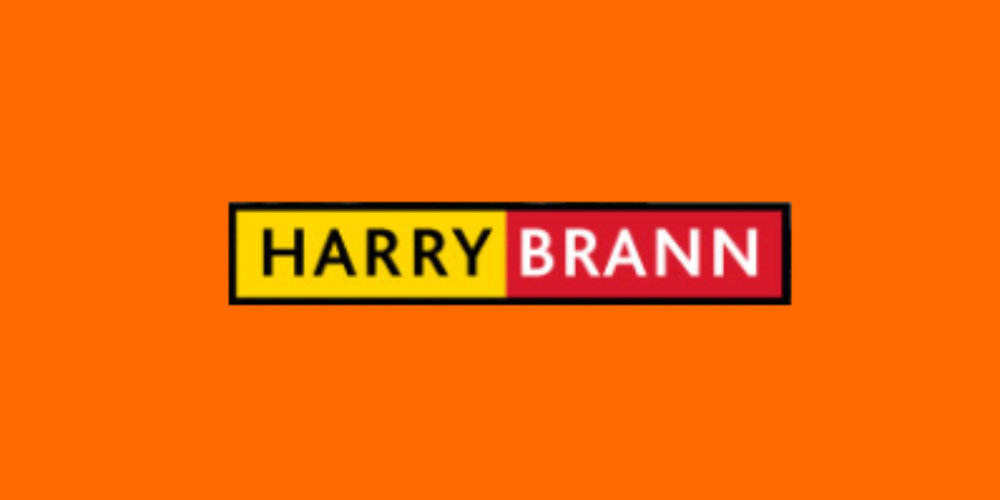Muitos 8,
Shantraud House, Shantraud, Killaloe, Clare, V94 W9HV
Harry Brann Auctioneers offer you the opportunity to acquire a magnificent detached 4 bedroomed residence set in a prime location on a circa 0.62 acre site within easy walking distance of all amenities in the popular lakeside town of Killaloe - Presented to the market in pristine turn-key condition, the property has been extensively upgraded to an exceptionally high standard of finish throughout - Early viewing strongly recommended.
Features
Services to include - Zoned mains gas central heating. Mains water (pressurised system) & mains sewerage. CCTV system. Security alarm system. Fibre broadband with CAT 5 wiring, routers & boosters throughout.
Wrought iron gates in cut-stone entrance with lights. Kerbed tarmacadam driveway with ample parking.
Neatly manicured lawned gardens to the front & rear with mature hedges, trees, shrubbery beds, pergolas & enclosed organic area.
Large south-facing patio areas to the rear with ground lighting. External power points & outdoor sensor lighting. Outside Tap.
PVC double-glazed windows & double front entrance hardwood doors. Detached Garage & Corrugated Storage Shed.
Built in 1999 & extensively upgraded in 2013.
Located within easy commuting distance of Junction 27- M7 Motorway (8kms), University of Limerick (23kms) & Shannon Airport (44kms).
BER Details
BER: B3 - Qualifies for Discounted Green Mortgage Rate.
BER No.103386264
Energy Performance Indicator:144.02 kWh/m²/yr
Accommodation
Accommodation to include - Entrance Porch & Hall, Lounge, Kitchen/Dining Area, Formal Dining Room, Sun Lounge, 4 Bedrooms - 2 En-suite with Walk-in-Wardrobes, Family Bathroom, Utility, 2 Guest WC's & Hot Press.
Directions
See Eircode - V94 W9HV
Viewing Details
Strictly by Appointment Only
Room Details
Entrance Porch & Hall - 4.7m x 4.39m
Access via double hardwood doors to entrance porch with glass panelled French doors to main entrance hall. Porcelain tiled floor with oak stairs to first floor. Under-stairs book shelving. Recessed lighting. Coving. Double doors to lounge.
Guest WC - m x m
Included above. Porcelain tiled floor. WC & WHB. Extractor Fan.
Lounge - 7.55m x 4.14m
Oak timber floor. Dual aspect windows. Gas fire in marble surround fireplace with brick insert & marble hearth. Impressive remote controlled home cinema surround sound system with Bose speakers. Recessed lighting. Coving. Access to formal dining room.
Formal Dining Room - 4.37m x 3.36m
Oak timber floor. Recessed lighting. Coving. Double glass panelled doors to sun lounge.
Sun Lounge - 5.45m x 3.32m
Oak timber floor. Treble aspect windows. Double French doors (triple glazed) to south-facing rear patio & garden areas. Vaulted timber ceiling with recessed lighting.
Kitchen/Dining Area - 5.94m x 4.23m
Porcelain tiled floor. Fully fitted country cream units to include integrated electric oven, microwave, gas hob, extractor, dishwasher, fridge & unit lighting. Quooker boiling water tap, filtered drinking water tap & waste disposal unit. Quartz worktops. Over-counter tiling. Island unit/breakfast counter with under-storage, wine cooler & power points. Recessed lighting. Coving. Dual aspect windows. Double French doors to side patio/garden area.
Utility - 3.91m x 3.03m
Porcelain tiled floor. Fully fitted country cream units to include integrated freezer & sink unit. Plumbed for washing machine, dryer & dishwasher. Over-counter tiling. Recessed lighting. Coving. Attic Access. Gas boiler for central heating system. Rear door access.
Hot-Press - m x m
Included above. Fully shelved.
Guest WC - m x m
Included above. Porcelain tiled floor & single wall tiled. WC & WHB. Extractor fan. Coving. Recessed lighting.
Reading/Leisure Area - 4.38m x 2.76m
+3.40m x 0.98m. Oak timber floor. Recessed lighting. Coving. Three Georgian windows allowing plenty natural light through.
Bedroom 1 - 4.15m x 3.44m
Oak timber floor. Coving. Recessed lighting.
Walk-in Wardrobe - 4.22m x 1.39m
Oak timber floor. Fully railed & shelved. Recessed lighting.
En-Suite - 2.45m x 1.98m
Ceramic tiled floor & fully wall tiled around shower & WHB areas. Shower off mains, WC & WHB. Recessed lighting. Extractor fan. Under-floor electric heating.
Master Bedroom 2 - 5.5m x 3.34m
Oak timber floor. Treble aspect windows. Recessed lighting. Coving. Arched access to walk-in wardrobe/dress room.
Walk-in Wardrobe/Dress Room - 3.35m x 3.24m
Oak timber floor. Fully shelved & railed. Recessed lighting. Stira stairs to fully floored attic storage space.
En-suite - 3.04m x 1.76m
Ceramic tiled floor. Fully wall tiled around shower & WHB areas. Shower off mains, WC & WHB. Mirrored wall cabinet. Recessed lighting. Extractor fan. Under-floor electric heating.
Family Bathroom. - 2.64m x 2.18m
Ceramic tiled floor & fully wall tiled around shower & bath areas. Shower off mains, bath, WC & WHB. Recessed lighting. Extractor fan. Under-floor electric heating.
Bedroom 3 - 4.18m x 3.78m
Oak timber floor. Recessed lighting. Coving. CD wall shelf unit.
Bedroom 4 - 4.18m x 3.65m
Oak timber floor. Recessed lighting. Coving.
Detached Garage - 5.62m x 3.25m
Roll up entrance door & pedestrian side door access. Fitted units to include sink & plumbing for washing machine & dryer. Electricity supply. Painted Concrete Floor.
Corrugated Shed - 4.1m x 2.98m
Concrete Floor. ESB Supply. Loft Area.
