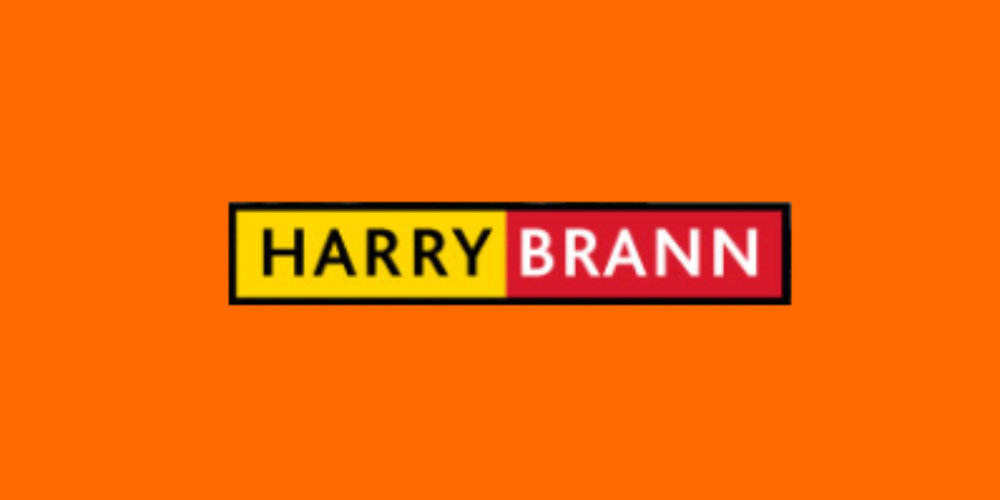ഭൂരിഭാഗം 6,
Newtown, Clonlara, Clare, V94DHR2
Harry Brann Auctioneers offer you the opportunity to acquire a delightful 3 bedroomed bungalow with out-buildings, built on a large circa 0.52 acre site, located on the outskirts of the village of Clonlara, circa 9kms from Limerick City & circa 15kms of the popular lakeside town of Killaloe - presented to the market in excellent condition, the property would represent an ideal starter home for the would-be purchaser - Early viewing recommended.
Features
Services to include - Oil fired central heating. Mains water & Septic tank. Alarm System.
Combination of PVC & aluminum double glazed windows & doors.
Lawned gardens with mature hedges, trees & shrubbery to the front. Large paddock area with small stable to the rear - ideal for a small animal.
Kerbed tarmacadam & gravelled driveway with ample parking. Block entrance with wrought iron entrance gates. Detached garage & fuel shed to the rear.
Built in the 1950's with an extension added to the rear in the 1970's.
BER Details
BER: E2
BER No.116500539
Energy Performance Indicator: 347.35 kWh/m²/yr
Accommodation
Accommodation to include - Entrance Porch & Hall, Lounge, Kitchen/Dining Area, 3 Bedrooms, Family Bathroom & Rear Sun Porch.
Directions
See Eircode - V94 DHR2
Viewing Details
Strictly by Appointment Only
Room Details
Entrance Porch - 1.97m x 1.05m
Ceramic tiled floor. Sliding PVC door.
Entrance Hall - 2.02m x 0.96m
Laminated oak timber floor. Attic access.
Lounge - 4.54m x 3.47m
Laminated oak timber floor. Open fire in mahogany/marble surround fireplace. Picture rail. Hot-Press with immersion located here also.
Kitchen/Dining Area - 3.32m x 2.6m
1.31m x 0.85m. Ceramic tiled floor. Fully fitted units to include sink & electric cooker. Plumbed for washing machine. Over-counter tiling. Dual aspect windows.
Rear Hall - 1.5m x 1.09m
Ceramic tiled floor. Telephone point.
Family Bathroom - 2.35m x 2.08m
Wall & floor tiled. Electric shower over bath, WC & WHB. Mirrored wall cabinet. Timber ceiling.
Rear Sun Porch - 2.19m x 1.42m
Ceramic tiled floor. Sliding PVC door to rear patio & garden areas.
Master Bedroom 1 - 4.54m x 3.01m
Carpeted. Dual aspect windows. Picture rail.
Bedroom 2 - 3.56m x 2.32m
Laminated oak timber floor. Picture Rail.
Bedroom 3 - 2.54m x 2.03m
Carpeted. Picture rail. Attic access.
Fuel Shed. - 2.97m x 2.09m
Double wrought iron entrance doors.
Garage - 5.67m x 2.72m
Wrought iron entrance door.
Stable - 3.27m x 2.86m
Located in paddock.
