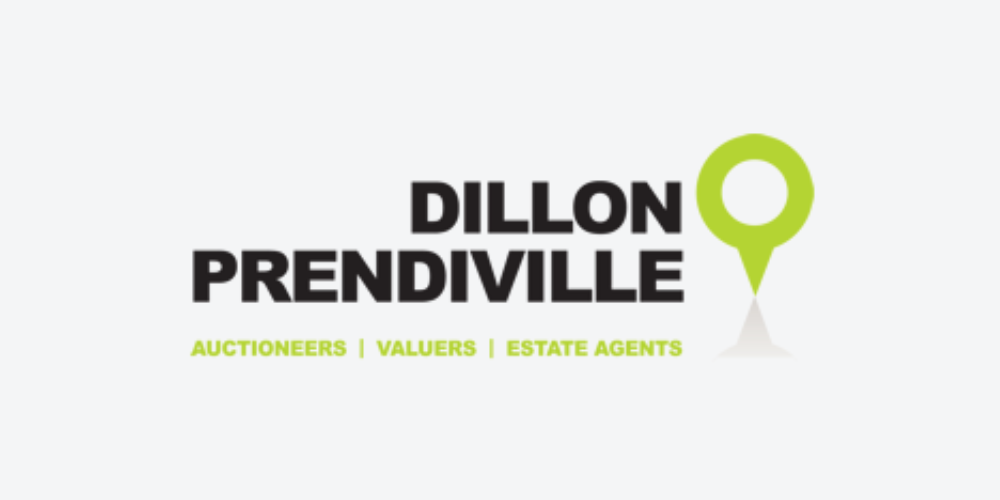बहुत 18,
Tarmons East, Tarbert, Kerry
This spacious and light filled detached family home is located just off the N69 Listowel to Tarbert Road some 5 km for Tarbert village. The dwelling extends to some 135 sqm and was built some 45 years ago.
The accommodation comprises of entrance porch and hallway, sitting room, kitchen/dining, living room, 4 bedrooms, bathroom and garage. The dwelling occupies a mature site with front and rear garden with a host of shrubs and trees. The property is serviced by mains water, on-site septic tank and oil fired central heating.
Viewings are strongly advised by appointment only with sole selling agent Dillon Prendiville Auctioneers 068-21739.
Please copy and paste link for further details on the Vacant Property Refurbishment Grant:
https://www.gov.ie/en/service/f8f1b-vacant-property-refurbishment-grant/#what-the-vacant-property-refurbishment-grant-is
Rooms
Entrance Porch - 1.5m x 1.0m
Sliding patio door.
Entrance Hallway - 1.5m x 3.3m
Fitted carpet.
Sitting Room - 5.3m x 4.3m
Fitted carpet, solid fuel open fireplace with electric insert and feature stone surround, 2 large windows offering dual aspect - overlooking front garden.
Kitchen/Dining - 4.4m x 4.5m
Oak flooring, fitted kitchen with electric oven, hob, integrated dishwasher and fridge freezer, dual aspect overlooking rear garden. Kitchen/dining connects to hallway and living room.
Living Room - 7.3m x 3.0m
Connectivity to hallway and kitchen. Fitted carpet, solid fuel insert stove and rear door access. (Measurements of living room incorporates hot-press accessed from corridor).
Corridor - 10.0m x 1.0m
Fitted carpet and Stira access to attic.
Bedroom 1 - 4.0m x 2.3m
Fitted carpet - overlooking front lawn.
Hot-press -
Plumbed for washing machine.
Bedroom 2 - 2.8m x 2.8m
Fitted carpet, recessed built-in wardrobe - overlooking front lawn.
Bedroom 3 - 3.0m x 3.8m
Fitted carpet, recessed built-in wardrobe - overlooking front lawn.
Bedroom 4 - 3.2m x 4.0m
Fitted carpet and large window overlooking rear lawn.
Family Bathroom - 3.0m x 1.7m
Tiled floor to ceiling, bath, wc, whb, Mira Event power shower, built-in storage and frosted window.
Detached Garage - 6.0m x 4.0m
Block built with up and over roller door, galvanised roof, vehicle and separate pedestrian access.
BER Details
BER: C3 BER No. 116376401 Energy Performance Indicator: 219.81 kWh/m²/yr
Viewing Details
