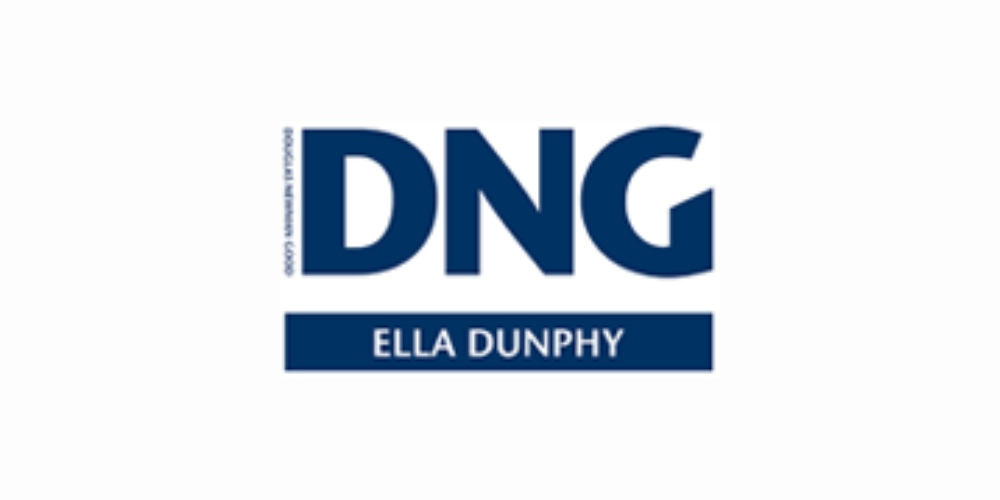অনেক 5403008,
(2)
Cloncleigh, Twomileborris, Co. Tipperary
Tue, 26/09
16:00 - 16:30 Welcome to Cloncleigh, a truly idyllic and private rural retreat that offers the perfect blend of tranquillity and potential. Nestled amidst the serene countryside, this charming 4-bedroom detached property provides an exceptional living experience. As you approach the home, a tree-lined driveway greats you creating a picture-perfect entrance that sets the tone for what lies beyond. Upon entering Cloncleigh, you'll immediately notice the abundant natural light that bathes the interior, infusing every room with a warm and inviting ambiance. The spacious and well-proportioned layout ensures that every square inch of this home caters to your comfort and practical needs. The property further benefits from a generously sized garage, which holds the excellent potential for conversion, subject to FPP such as a home office, a guest suite, or a creative studio. The property features expansive mature gardens to both the front and rear, creating a breathtaking natural backdrop for relaxation, gardening, and outdoor activities. Clonclegh's location adds to its appeal. Situated approximately 1.8 kilometres from Two-Mile Borris, you'll have easy access to local amenities, shops, and services, ensuring that daily essentials are within reach. Moreover, the property's proximity to the M8 motorway connecting Dublin and Cork, makes it an excellent choice for commuters.
ACCOMMODATION
GROUND FLOOR
Entrance Hallway - 4.24 x 1.95 - Laminate flooring.
Living Room - 3.04 x 3.90 - Laminate flooring. Stanley solid fuel stove.
Play Room/Studio - 3.92 x 3.04 - Includes open fireplace.
Kitchen/Dining room - 5.02 x 3.80 - Light filled open plan space with fantastic selection of floor and eye level solid kitchen units. Tiled floor. Open arch into sitting room.
Sitting room - 4.78 x 5.12 - Large family sized reception room. Laminate flooring. Solid fuel stove.
Utility Room - 2.44 x 3.02 - Tiled floor. Lots of additional storage. Whb. Rear access door to garden.
Shower room - 0.86 x 1.90 - Classic white whb & wc. Fitted power shower.
FIRST FLOOR
Stairs & Landing - 5.30 x 1.92 - Solid timber post & rail stairs. Attic access from here.
Bedroom 1 - 3.44 x 3.08 - Double bedroom. Fitted wardrobes.
Bathroom - 2.08 x 1.88 - Family bathroom. Classic white whb, wc & full length fitted bath. Corner shower unit with electric Mira shower.
Bedroom 2 - 3.15 x 3.08 - Double bedroom. Fitted wardrobes.
Bedroom 3 - 3.95 x 3.08 - Large double bedroom. Fitted wardrobes.
Bedroom 4 - 3.64 x 3.08 - Double bedroom. Fitted wardrobes.
EXTERNAL & GROUNDS
Block built garage - 11.30 x 5.24 - Concrete floor. Subdivided into storage and workshop. Full electrics.
Gorgeous mature garden with feature mature trees either side of driveway creating additional privacy from main road. Tarmac driveway. Large lawn garden to rear.
