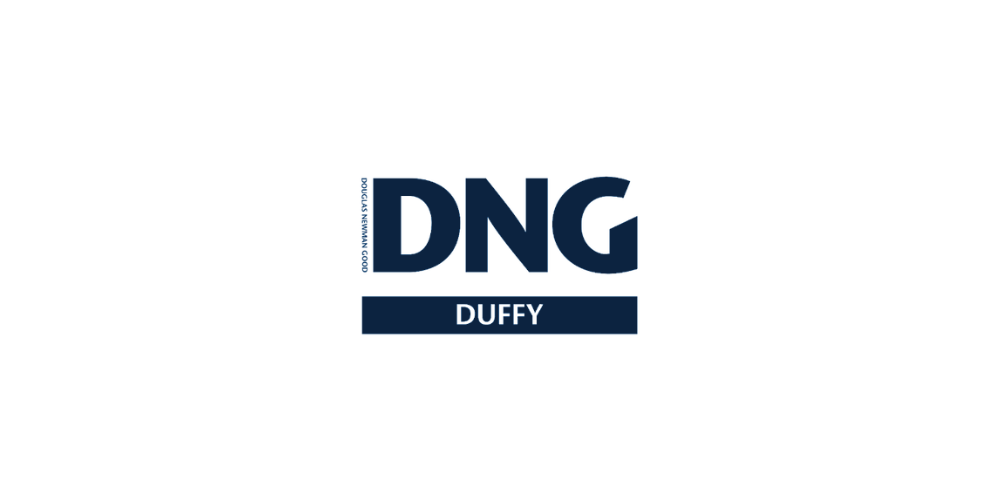Boyut 5657123,
(1)
Annies, Annies, Kilcurry, Dundalk, Co. Louth, A91N79F
Sale Type: For Sale by Private Treaty
Overall Floor Area: 299 m² We are delighted to present to market this stunning, four-bedroom, detached, countryside property situated on approx.1.03 acres.
Accommodation comprises magnificent hallway, living room with fabulous fireplace and wood burning stove, sitting room, generously sized kitchen with island unit, light filled dining room, utility room with access to the rear, guest WC, games room, four spacious bedrooms- two of which are ensuite, and master bathroom with jacuzzi tub.
Outside, the large mature gardens beckon, complete with a suntrap patio area ideal for alfresco dining and leisurely moments in the sun. An added bonus of the outdoor space is the standalone, roofed entertainment area.
Embracing eco-conscious living, the property features geothermal underfloor central heating and solar panels for heating water, minimising environmental impact while maximising efficiency, while the concrete construction ensures durability and longevity.
A generous driveway enhances the convenience of the property, providing ample space for parking and adding to the overall accessibility of the home.
With its thoughtful design and array of amenities, this home presents an idyllic retreat for discerning homeowners seeking both comfort and style.
Potential purchasers are specifically advised to verify the floor areas as part of their due diligence. Pictures/maps/dimensions are for illustration purposes only and potential purchasers should satisfy themselves of final finish and unit/land areas. Please note we have not tested any apparatus, fixtures, fittings, or services. All measurements are approximate, and photographs provided for guidance only. The property is sold as seen and a purchaser is to satisfy themselves of same when bidding.
Downstairs
Hall 8.1m x 4.0m.
Living Room 3.8m x 4.7m.
Family / Games Room 6.2m x 4.8m.
WC 3.6m x 1.6m.
Sitting Room 5.0m x 4.8m.
Kitchen 4.8m x 4.6m.
Dining Room 4.2m x 4.4m.
Laundry Room 3.6m x 2.2m.
Upstairs
Landing 8.1m x 4.0m.
Bedroom 1 3.9m x 4.8m.
EnSuite Wetroom 3.1m x 1.7m.
Bedroom 2 4.3m x 4.8m.
Bedroom 3 4.6m x 4.0m.
Bedroom 4 3.9m x 4.8m.
EnSuite Wetroom 1.2m x 2.7m.
Main Bathroom (with Jacuzzi) 3.3m x 2.9m.
Hotpress 1.2m x 2.0m.
Outdoor Covered In Living Space 4.8m x 3.7m.
DIRECTIONS:
Google Link: https://maps.app.goo.gl/tT7MtEssY6GNQRG4A
