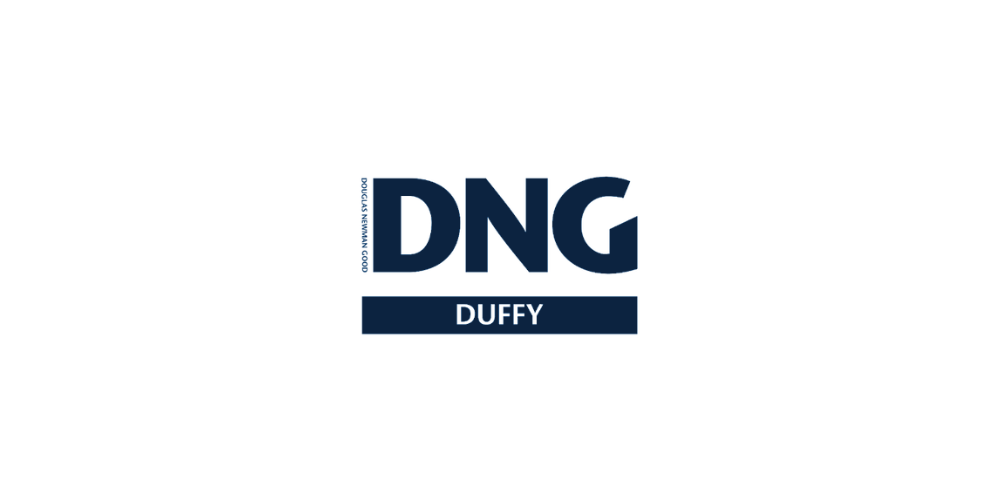ഭൂരിഭാഗം 5646221,
Ravanny, Louth, Co. Louth, A91VY73
Sale Type: For Sale by Private Treaty
Overall Floor Area: 287 m² Nestled on the outskirts of the picturesque Louth Village, this impressive, detached, four-bedroom house offers a perfect blend of character and modern conveniences. This spacious property boasts four generous bedrooms, ideal for accommodating a growing family or hosting guests. Additionally, the property features two reception rooms, offering versatile spaces for relaxation, entertainment, or work. The open-plan kitchen cum diner enhances the sense of space and connectivity, perfect for social gatherings and everyday living. For added convenience, there is a separate large utility room, providing ample storage and organization space for laundry and household essentials.
The master bedroom comes complete with an ensuite. Meanwhile, a generously sized family bathroom caters to the needs of the household, offering functionality and comfort for everyday use.
There is a standalone double garage located to the rear of the property, with an upper level ideal for many uses such as a home office or additional storage.
The property also offers 6.9 acres of agricultural land and outbuildings situated to the rear of the property.
Don't miss out on the opportunity to make this property your own and enjoy the idyllic village lifestyle it has to offer. Contact us today to arrange a viewing and start your journey towards owning this delightful home.
Potential purchasers are specifically advised to verify the floor areas as part of their due diligence. Pictures/maps/dimensions are for illustration purposes only and potential purchasers should satisfy themselves of final finish and unit/land areas. Please note we have not tested any apparatus, fixtures, fittings, or services. All measurements are approximate and photographs provided for guidance only. The property is sold as seen and a purchaser is to satisfy themselves of same when bidding.
Downstairs
Hall 5.2m x 4.6m.
Kitchen/Dining Room 8.6m x 4.3m.
Living Room 4.8m x 5.9m.
Sitting Room 4.7m x 5.7m.
WC 2.8m x 1.6m.
Laundry Room 4.6m x 2.6m.
Back Hall 1.2m x 5.1m.
Sun Room 3.9m x 3.9m.
Upstairs
Landing 5.2m x 5.4m.
Bedroom 1 4.6m x 4.4m. EnSuite 2.2m x 1.3m
Bedroom 2 4.6m x 3.7m.
Hotpress 1.9m x 2.9m.
Bedroom 3 4.5m x 4.7m.
Main Bathroom (with Jacuzzi) 3.3m x 2.8m.
Bedroom 4 4.5m x 4.8m.
Attached Double Garage 6.2m x 10.0m.
DIRECTIONS:
Google Link: https://maps.app.goo.gl/DKXC7Dt8WfT4XNrX7
