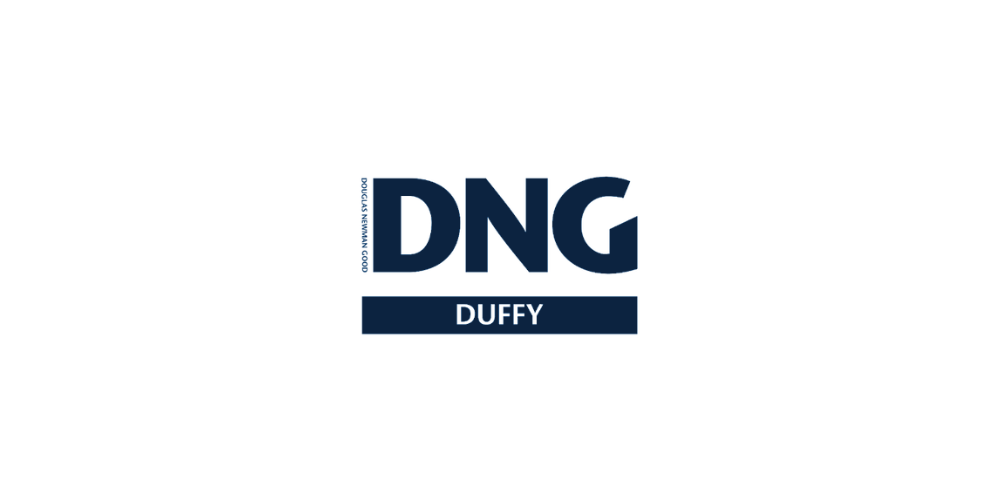Ло 5527979,
(2)
8 Brookwood Lawns, Red Barns Road, Dundalk, Co. Louth, A91T6D0
Sale Type: For Sale by Private Treaty
Overall Floor Area: 95 m² Nestled in the heart of Dundalk town centre, this appealing corner site residence offers a serene and highly coveted residential setting, providing the perfect blend of tranquillity and convenience.
Boasting a spacious layout, the property is strategically positioned within easy walking distance of all essential amenities including the local National School, making daily life effortlessly accessible. The popularity of this residential area is underscored by its reputation as a sought-after location, where the seamless integration of urban living and a peaceful atmosphere attracts those looking for an ideal place to call home.
The accommodation is thoughtfully designed and encompasses a welcoming space, with cozy living room complete with ornate open fire and high ceilings, good sized dining room with storage, light & bright galley kitchen with Belfast sink and French doors leading into the tranquil garden beyond. Upstairs there are three bedrooms; main with built in floor to ceiling wardrobes, double with original feature fireplace, and dual aspect single, the family bathroom completes the accommodation. This residence strikes a harmonious balance between functionality and aesthetic appeal, making it a comfortable and inviting home for its occupants.
Whether you're seeking a residence for your family or a sound investment opportunity, this town centre gem promises a lifestyle that combines modern convenience with the charm of a well-established community.
Potential purchasers are specifically advised to verify the floor areas as part of their due diligence. Pictures/maps/dimensions are for illustration purposes only and potential purchasers should satisfy themselves of final finish and unit/land areas. Please note we have not tested any apparatus, fixtures, fittings, or services. All measurements are approximate and photographs provided for guidance only. The property is sold as seen and a purchaser is to satisfy themselves of same when bidding.
Hall 6.3m x 1.8m.
Kitchen 4.1m x 3.8m.
Living Room 4.8m x 3.8m.
WC 1.7m x 1.0m.
Utility Room 2.7m x 1.9m.
Bedroom 1 4.0m x 3.3m. EnSuite 1.4m x 1.6m
Bedroom 2 3.7m 3.0m.
Bedroom 3 2.4m x 2.5m.
Main Bathroom 2.7m x 2.0m.
Landing 3.4m x 2.2m.
DIRECTIONS:
Google maps link: https://maps.app.goo.gl/QdEHNvkmjP1uz9RW9
