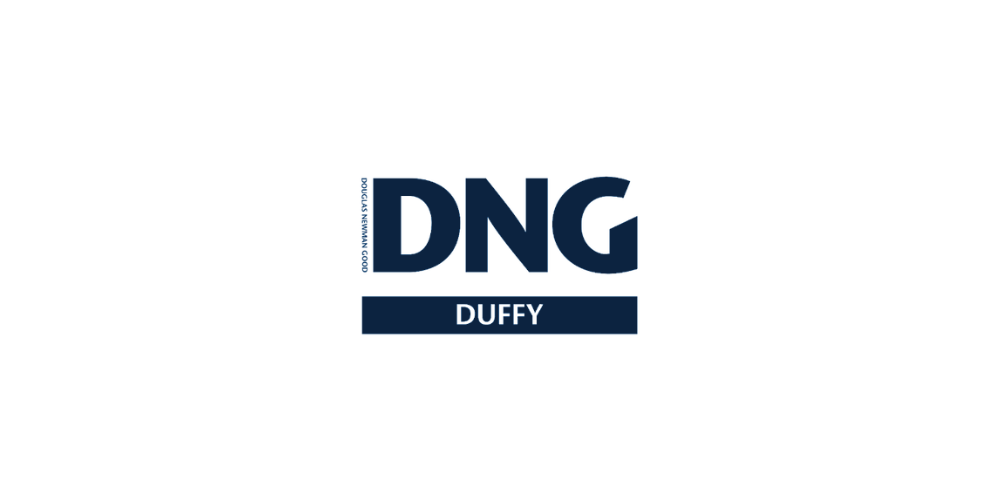Los 4710732,
(2)
The Rosewood, The Rosewood, Ravensdale, Co. Louth
Available From: Immediately DNG Duffy is delighted to offer to market for sale by Private Treaty this renowned, 7 day licensed premises trading as The Rosewood Country Club, Ravensdale, Co Louth.
This long established and very popular commercial property (approx. 714 sq m) occupies a highly visible trading position on the N1.
This property offers huge potential for further expansion/ redevelopment / commercial / residential (SPP). In addition, is an adjoining 2 storey detached house in need of modernisation.
The building comprises a large restaurant and bar with cosy snugs, pool table and a wood burning stove. The décor is traditional with very attractive tiling/brick/natural timbers etc. The formal dining room is well appointed with attractive furnishings. In addition is a large function room and an extensive fully equipped kitchen with services areas.
Externally the substantial site extends to approx. 4.45 acres and is situated on the N1. offering extensive parking facilities, also adding to the property's options and opportunities. In addition, there is a mast onsite which secures an income stream of €7,500 per annum.
The Rosewood Country Club is set in Ravensdale, located at the foothills of the Cooley Mountains in the north of County Louth. It is positioned approx. 8km to Dundalk and 10km to Newry centrally located on the M1 corridor.
Potential purchasers are specifically advised to verify the floor areas as part of their due diligence. Pictures/maps/dimensions are for illustration purposes only and potential purchasers should satisfy themselves of final finish and unit/land areas. Please note we have not tested any apparatus, fixtures, fittings, or services. All measurements are approximate, and photographs provided for guidance only. The property is sold as seen and a purchaser is to satisfy themselves of same when bidding.
Entrance Hall 4.2m x 4.6m.
Foyer 3.2m x 3.7m.
Ladies Toilets 2.7m x 4.2m.
Gents Toilets 3.1m x 4.3m.
Bar Area 6.9m x 11.8m.
Pool Table Area 4.9m x 6.2m.
Function Room 11.4m x 12.6m.
Restaurant Area 10.2m x 13.4m.
Kitchen 8.3m x 10.1m.
Kitchen Office 3.5m x 2.7m.
Cold Storage Room 2.6m x 3.4m.
Equipment Storage Room 2.5m x 3.4m.
Delph Storage Area 1.0m x 1.0m.
General Storage Area 4.4m x 2.9m.
Connecting Corridor 13.2m x 2.3m.
Main Office 2.4m x 2.4m.
Refrigerated Keg Room 4.9m x 1.9m.
