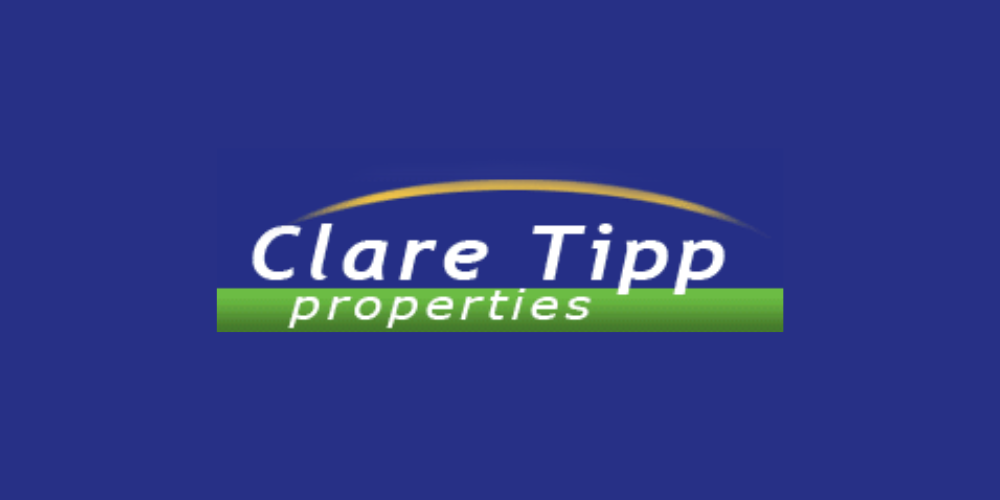Boyut 5291478,
(2)
Sellernane, Mountshannon, Co. Clare
Sale Type: For Sale by Private Treaty
Overall Floor Area: 166 m² Situated on this large site of c. 1 acre this detached dormer home has been kept to a very high standard and enjoys exceptional views of Lough Derg. The house boasts five double bedrooms, open plan living space, warp around deck and mature gardens.
Just a short drive from the village of Mountshannon and Lough Derg, viewing of this family home is highly recommended.
Hallway
5.4m x 1.8m
Laminate flooring in Canadian Groove Oak, part glazed teak front door with side aspect window allowing plenty of natural light, stairs is carpeted to first floor, door to basement located in the hallway.
Kitchen:
3.5m x 2.9m
Range of base and eye level units, both side and front aspect window with superb views, ample storage, tiles between units, gas hob, extractor, recessed lighting, dining area has double doors that open out to decking area, laminate flooring.
Sitting Room/Reception Room:
3.8m x 3.6m
Spacious room feature stone fireplace with solid fuel stove and back boiler, laminate flooring in Donard Oak, rear aspect windows.
Utility Room:
2.4m x 2m
Front aspect window, plumbed for washing machine and dryer, shelving for storage, laminate flooring, controls for oil fired central heating.
Bedroom 1:
4m x 4m
Located on the ground floor, double sized bedroom with front aspect window, wooden flooring, coving.
Bedroom 2:
4m x 3.6m
Located on the ground floor, double bedroom with rear aspect window.
Bathroom:
4.3x 3.1m
Fully tiled throughout with rear aspect window, wc, whb, corner shower, new triton T90 shower.
Landing:
4m x 2.2m
Stairs is carpeted to first floor and landing, hot press is located on the ground floor with immersion, velux window located on landing for addition natural light.
Bathroom:
3.5m x 1.7m
Walnut laminate flooring, wc, whb and bath with shower attachment off mains, good sized room with tiling around bath area.
Bedroom 3:
4.3m x 2.7m
Wooden flooring, double room with side aspect window.
Bedroom 4:
4.5m x 2.8m
Wooden flooring, side aspect window, double size room/optional office space.
Master Bedroom:
5.6m x 4.5m
Spacious room with carpet flooring, perfect views of Lough Derg, attic eave storage and walk in storage closet, velux windows and side aspect window.
Situated on a site of c. 1 acre most laid to lawn, with uninterrupted views of the lake.
There is a wrap around decking and balcony area that starts at the front door and is accessed off the sitting room through double doors, the perfect area for entertaining.
Private site with mature hedging and trees to the front and gravelled driveway with space for numerous cars.
Access to basement with both steps and a ramp with two sets of double doors, suitable for storage only with electricity, not suitable for conversion.
Gated to the front
Septic Tank
Private Well
Oil fired central heating€"solid fuel stove with back boiler
Folio Numbers CE34097F
Constructed in 2001
BER No: 100393990
Total floor area: 166 sqm 1786sqft
