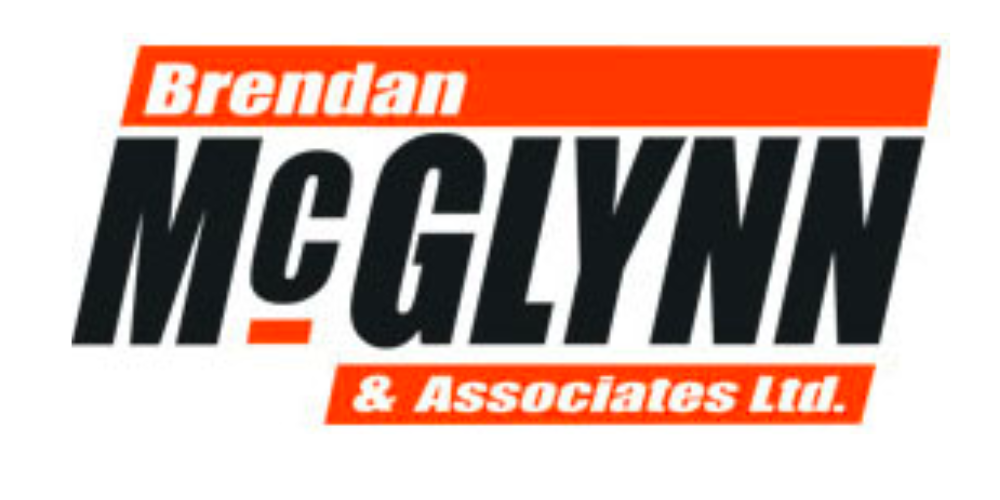Boyut 5681264,
(1)
63 Ard Odonnell, Letterkenny, Co. Donegal, F92YWP9
Sale Type: For Sale by Private Treaty Brendan McGlynn & Associates Ltd are delighted to bring this highly efficient three-bedroom end-terrace townhouse to the market with off-street parking to both the front and rear. An annex to the rear of the main dwelling provides a dedicated and comfortable workspace with ample sockets & lighting. It was completely renovated and finished with premium quality materials and craftsmanship to bring a luxurious and sophisticated aesthetic. Located in the heart of Letterkenny Cathedral Quarter; within easy walking distance of excellent schools, Letterkenny University Hospital, and the town centre.
MEASUREMENTS & DETAILS
Hall (2.90m x 1.80m)
Tiled floor, carpeted staircase to first floor, under-stair storage, radiator cover
Living Room & Dining Area (6.60m x 4.10m)
Wood effect ceramic tiled floor, roller blind, centre light, plantation shutters to front, closed stove with back boiler with stone feature wall behind and over-head plinth, built-in units
Kitchen (4.60m x 3.60m)
Tiled floor, roller blinds, eye and low-level units, splash back tiling, drainer sink, mixer taps, integrated electric oven with gas hob, integrated fridge freezer, integrated dishwasher, uPVC stable door to rear
Utility Room (1.70m x 1.50m)
Tiled floor, roller blind, eye level units (washer and dryer not included in sale)
WC Downstairs Shower room (1.70m x 1.50m)
Fully tiled, roller blinds, Triton T90z electric shower, two-piece suite, storage cabinet, mirror and overhead light
Bedroom 1 (4.55m x 3.70m) Upstairs/Rear
Laminate oak floor, blackout roller blind, range of built-in wardrobes
Bedroom 2 (3.5m x 3.00m) Upstairs/Front
Laminate oak floor, blackout roller blind, built-in wardrobes
Bedroom 3 (3.35m x 2.85m)
Laminate oak floor, roller blind, range of built in wardrobe
Bathroom (3.40m x 1.85m)
Fully tiled, four-piece suite, Triton pump shower AS2000XT, large shower tray,
extractor fan, mirror
Annex - Home Office/Store/Garage (4.50m x 3.0m)
Laminate floor, roller blind, centre light, electric heater, ample sockets
Special Features
• Grant Vortex Condenser Boiler
• 12 Panel Photovoltaic array – minimal electric bills (approx. €45 per month)
• Oil Fired Central Heating & Solid Fuel closed stove with back boiler
• External insulation system
• All three bedrooms have ample built-in storage/wardrobes
• Stira staircase to floored attic space
• Monitored Alarm System
• CCTV system with cameras front, back and side included in sale
• New plantation shutters to the front
• Oak joinery throughout
• Oak-finished staircase with creative built-in storage
• Filtered water tap in the kitchen
• Fabulous views over Letterkenny town to the rear
• External low-maintenance seating area
• External water tap and external sockets
• Parking to Front & Rear
