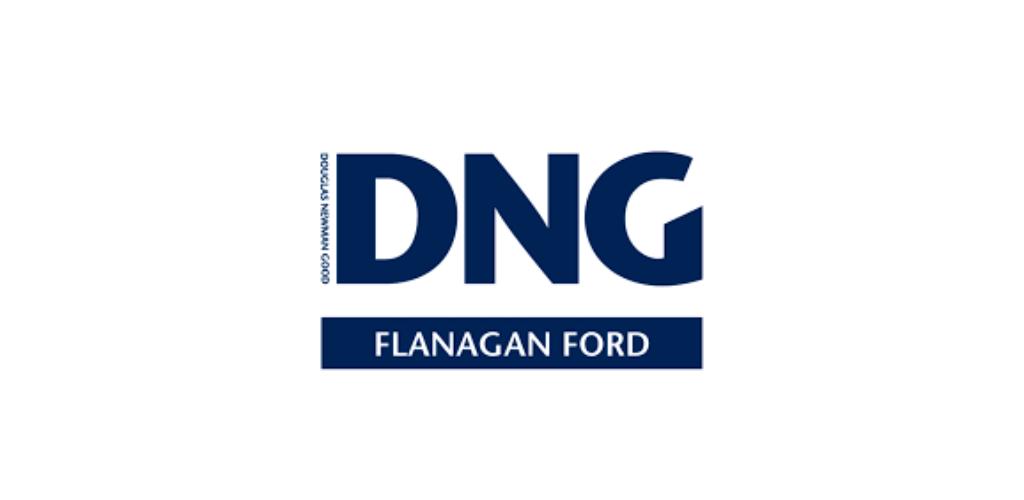批次 5699926,
Cloverhill, Sligo, Co. Sligo, F91W2W8
Sale Type: For Sale by Private Treaty
Overall Floor Area: 226 m² Beautifully maintained, modern and bright five-bedroom detached family home perched in an elevated position on a mature private site with beautiful scenery.
Location
The property is located in Cloverhill, a convenient yet quiet peaceful area with a sprinkling of large one-off detached homes in close proximity to areas such as Ransboro, also to Bollisodare and Sligo town centre. The vibrant Strandhill is also only a stones throw away with so many wonderful attractions.
Description
This very comfortable family home has been lovingly maintained, restored and improved over the years and is presented in excellent order throughout.
The home is rich in character and has a beautiful homely feel with five bedrooms, three of them ensuite and also includes a separate home office. The kitchen/dining opens to the large sun lounge and there is a separate utility room. There are two bright living rooms to the front of the house.
The property has a septic tank on site and is connected to mains water.
Newly fitted triple glazed windows.
Accommodation
Ground Floor
Entrance Porch 1.90m x 1.20m (6.23ft x 3.94ft)
Glazed door to Front Porch. Hardwood door to Entrance Hall.
Entrance Hall 14.18sqm (152.63sqft)
Hardwood floor. Carpeted stairs to first floor.
Living Room 4.00m x 5.38m (13.12ft x 17.65ft)
Carpet. Bay window feature & two gable windows giving loads of natural light. Open fireplace with electric stove insert. Built-in shelving to the side of the fireplace.
Kitchen/Dining Room 4.80m x 4.00m (15.75ft x 13.12ft)
Tiled floor. Fitted kitchen with excellent built-in storage and extensive granite countertops. Centre island unit with granite countertop, built-in shelving & raised bar stool seating. French doors to Sun Lounge.
Sun Room 4.50m x 4.10m (14.76ft x 13.45ft)
Tiled floor. Glazing on three sides with a cathedral style timber ceiling.
Utility Room 3.20m x 2.70m (10.50ft x 8.86ft)
Tiled floor. Fully fitted units with sink. Plumbed for washing machine & dryer. Door to rear garden. Guest WC off.
Guest WC 1.10m x 1.50m (3.61ft x 4.92ft)
Tiled floor & partially tiled walls. WC & WHB.
Sitting Room
5.30m x 4.00m (17.39ft x 13.12ft)
Carpet. Double window to the front. Open fireplace with traditional cast iron surround. Built-in shelving to the side of the fireplace.
Downstairs Bedroom 4.20m x 4.50m (13.78ft x 14.76ft)
Hardwood floor. Excellent built-in wardrobes. En-Suite off.
En-Suite 1 2.7m x 1m (8.86ft x 3.28ft)
Tiled floor & tiled walls. Beautiful modern finish with raised WC, WHB with vanity unit and mirror. Shower enclosure with electric shower.
First Floor
Landing 15.51sqm (166.94sqft)
Carpet.
Stairs 2.00m x 1.70m (6.56ft x 5.58ft)
Substantial landing at the return on the stairs.
Bedroom 1 4.20m x 4.60m (13.78ft x 15.09ft)
Carpet. Built-in wardrobes. Double windows overlooking the front garden.
En-Suite 2 2.6m x 1 m (8.53ft x 3.28ft)
Tiled floor & partially tiled walls. WC, WHB & fully tiled shower enclosure with pumped shower.
Bedroom 2 5.00m x 4.20m (16.40ft x 13.78ft)
Carpet. Built-in wardrobes. West facing views of Knocknarea.
En-Suite 3 2.6m x 0.9 m (8.53ft x 2.95ft)
Carpet. Partially tiled walls. WC, WBH & fully tiled shower enclosure with pumped shower.
Bathroom 3.10m x 2.80m (10.17ft x 9.19ft)
Tiled floor & tiled walls. WC, WHB, Jacuzzi bath & corner shower enclosure with electric shower.
Bedroom 3 3.20m x 4.20m (10.50ft x 13.78ft)
Carpet. Built-in wardrobes. WHB. South facing gable window enjoying excellent views.
Bedroom 4 3.40m x 3.70m (11.15ft x 12.14ft)
Carpet. Built-in wardrobes. WHB.
Double windows overlooking the front garden.
Home Office 2.90m x 3.20m (9.51ft x 10.50ft)
Carpet. Built-in wardrobe. Excellent south facing gable window.
Outside:
This is an elevated site above the road which has matured excellently with shrubs, trees, hedgerows all in great order. The driveway is finished with a loose pebble and there is a separate timber shed situated to the rear of the property. Excellent parking and access facilities.
Directions:
From Sligo travel out the Strandhill Road, at second traffic lights turn left on the Western Distributor Road. Continue straight & at the first roundabout take the 3rd exit, at the next roundabout take the 2nd exit, continue for c. 600m and then turn right. Continue for c 2.3 km & then turn right, continue for 1.5 km & the property is located on the right hand side. Eircode F91 W2W8.
